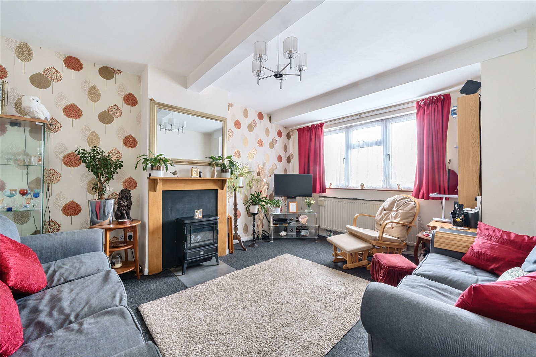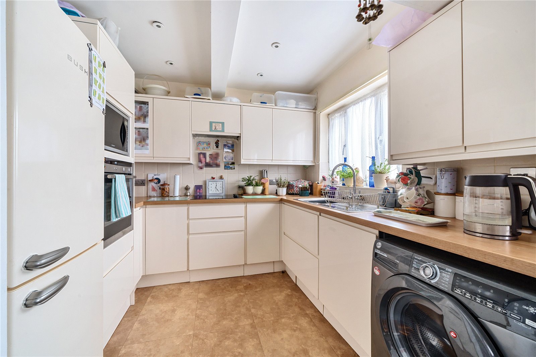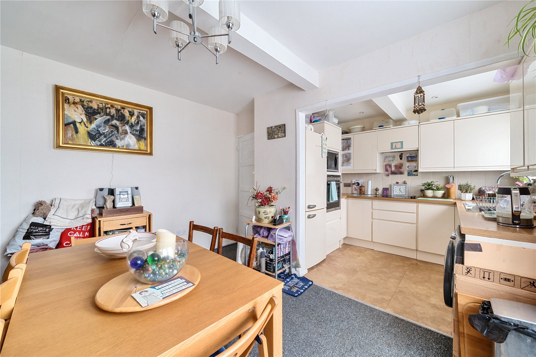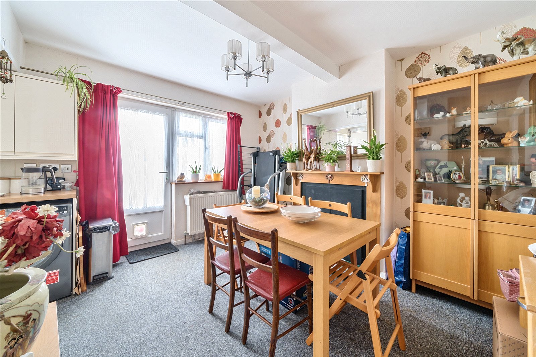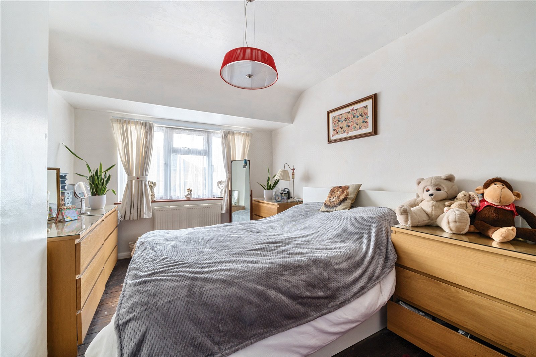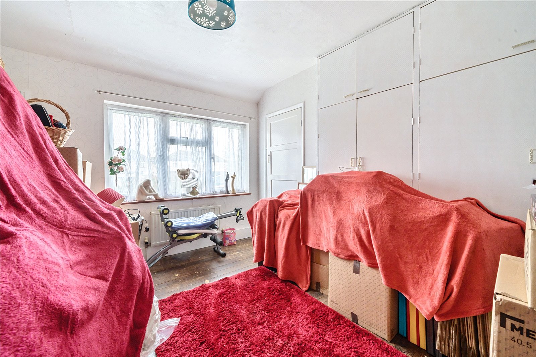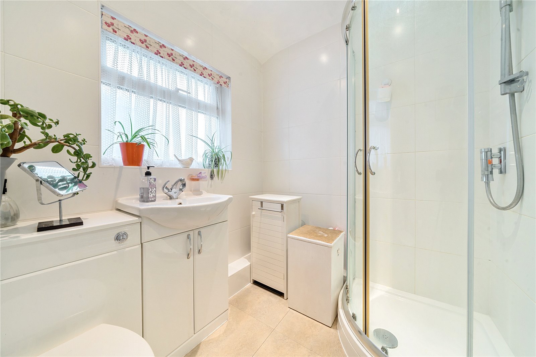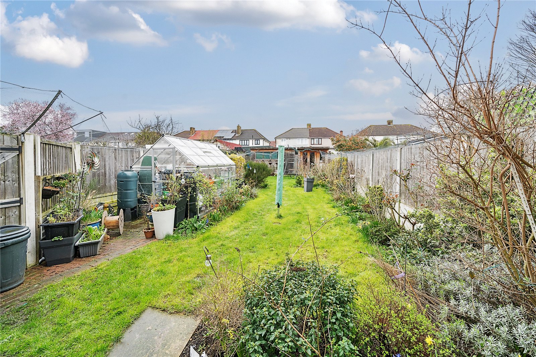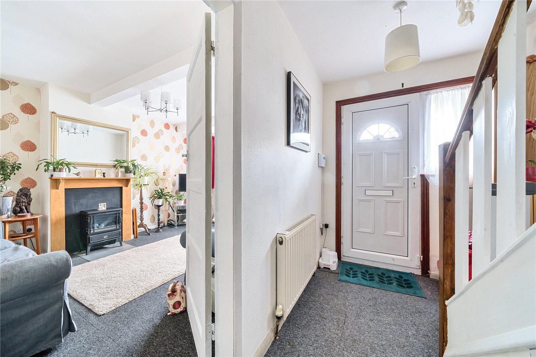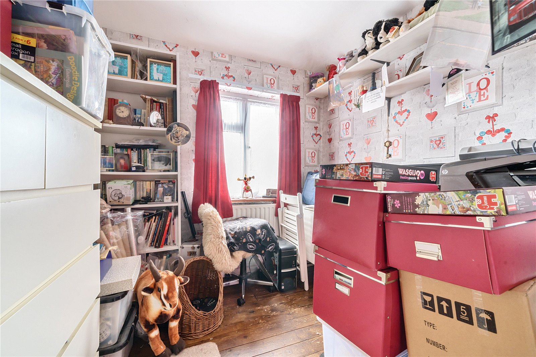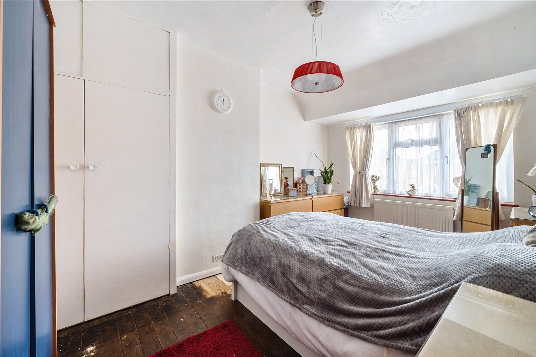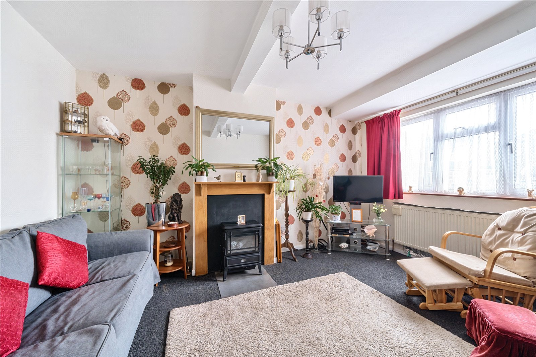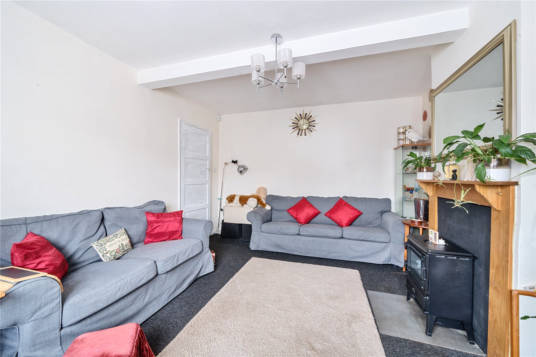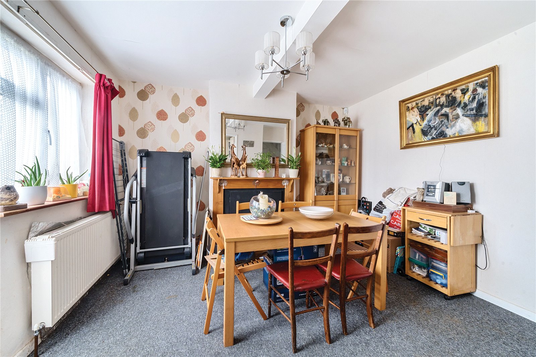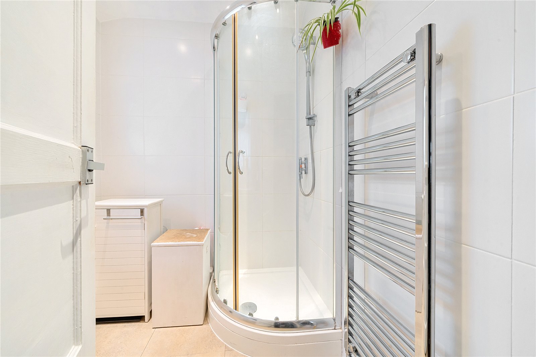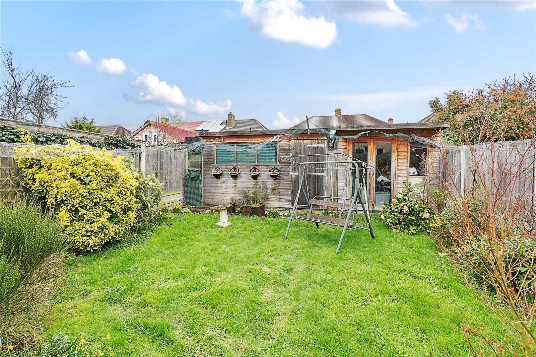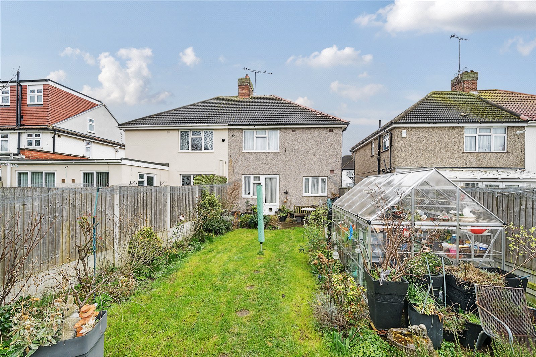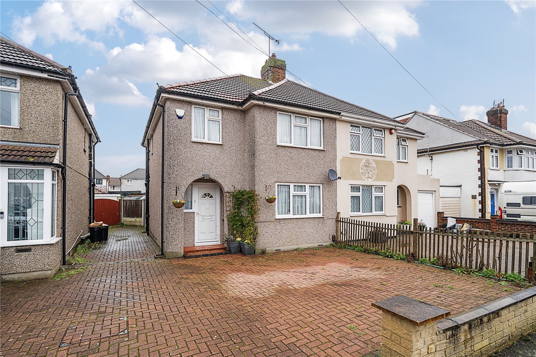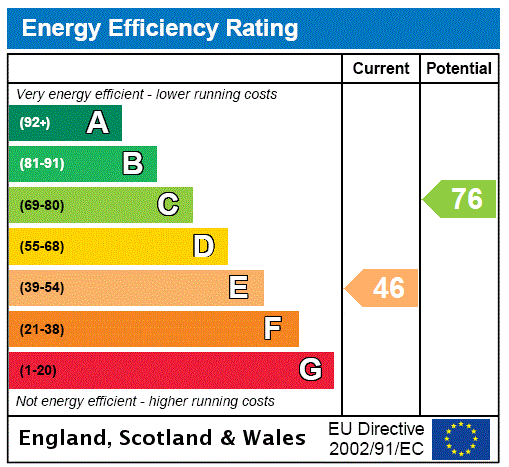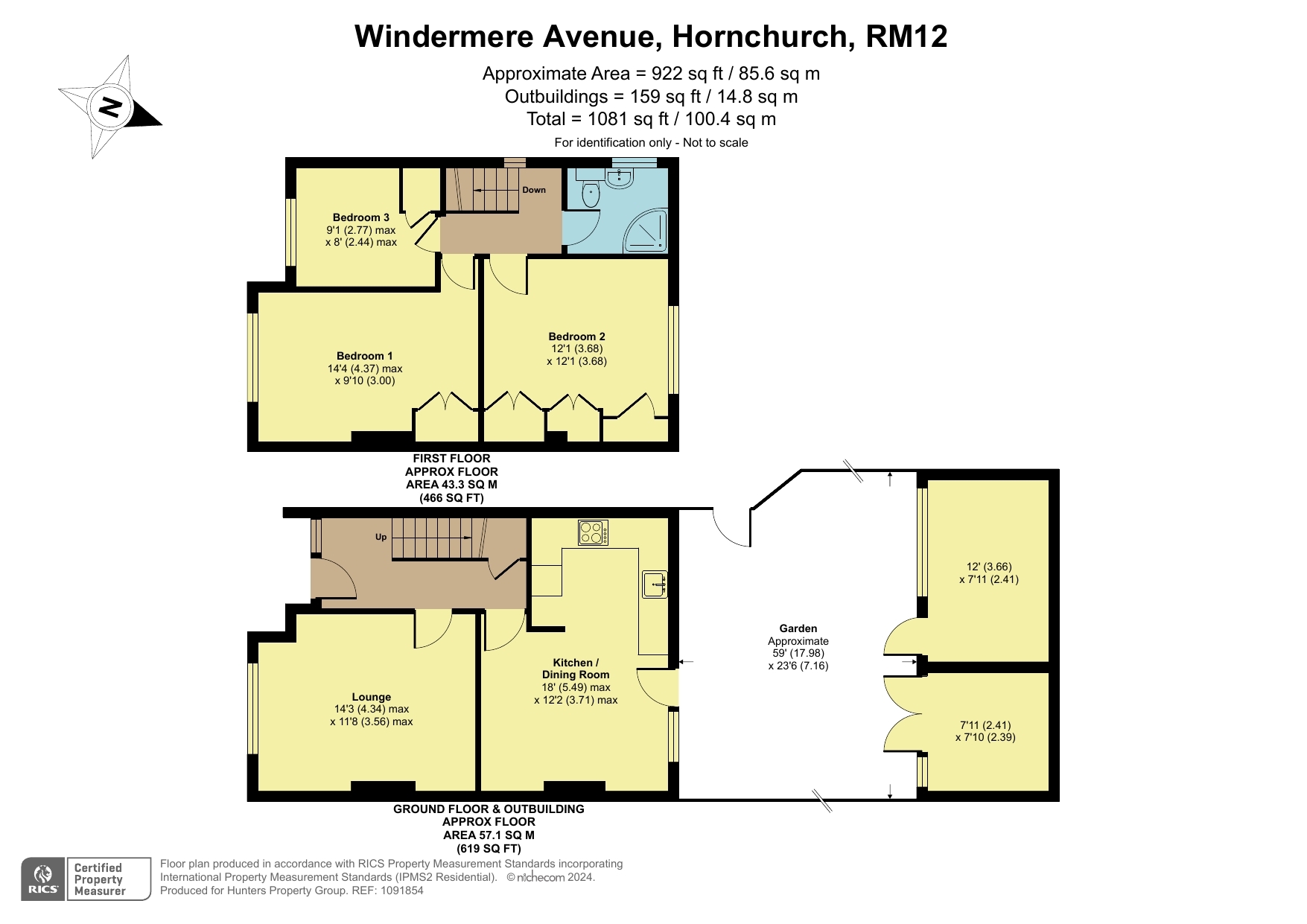
Windermere Avenue, Hornchurch, RM12 5EP
£475,000
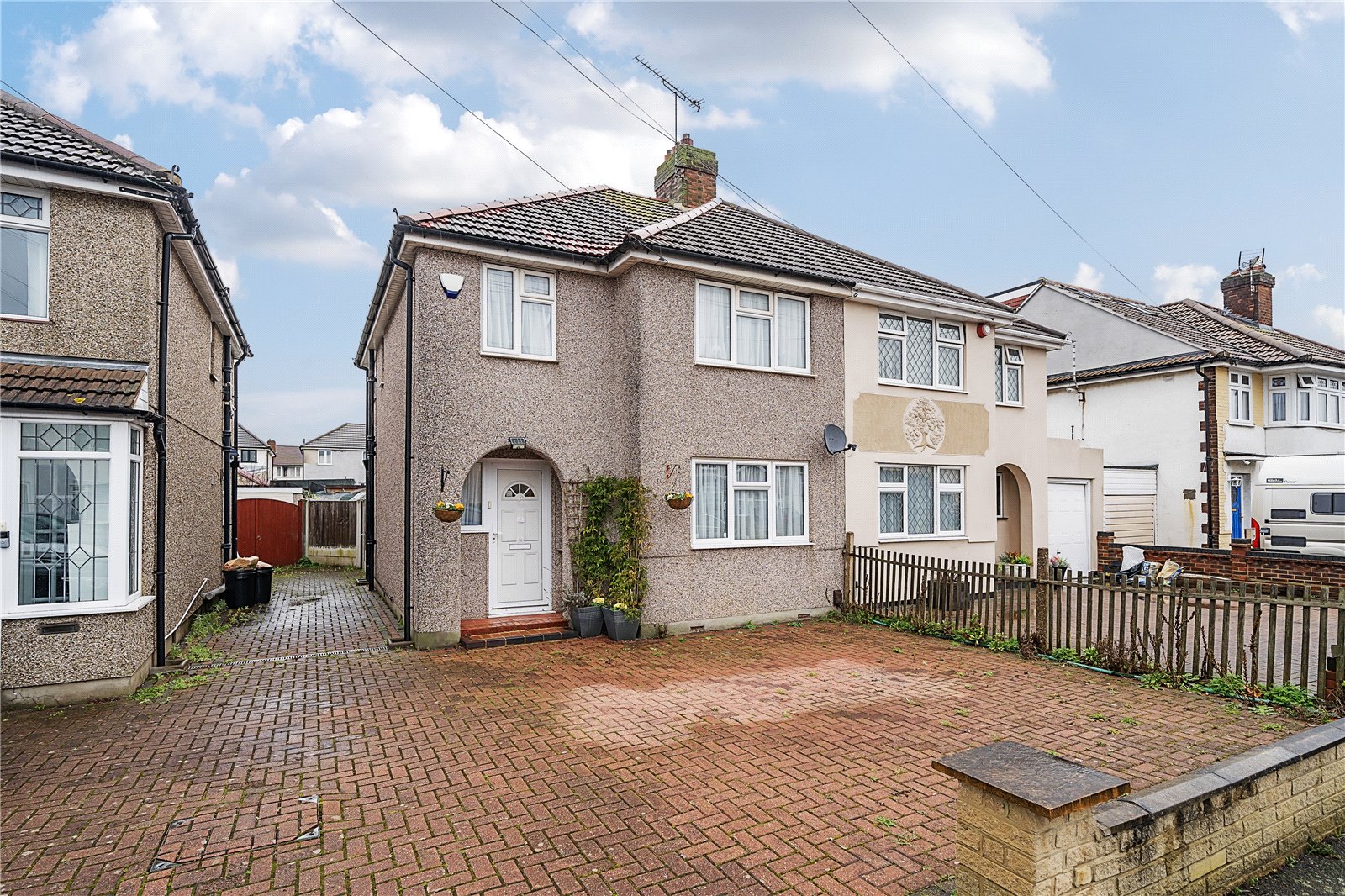
Full Description
Brookings are delighted to offer for sale this semi-detached family home situated in Hornchurch.
The property comprises of: entrance hallway, lounge, dining kitchen, three bedrooms and shower room. The property is double glazed and has gas central heating. Externally to the front the property has a block paved driveway with off road parking for two vehicles. To the rear is a well-stocked garden with patio, lawn bordered by wood panelled fencing and a mix of plants and shrubs, a wooden out building and summer house.
The property is close to local shops and amenities and is set within a good school catchment area.
Elm Park Primary School (Ofsted rating: Good), Benhurst Primary School (Ofsted rating: Good), Scotts Primary School (Ofsted rating: Outstanding), Hornchurch High School (Ofsted rating: Good) and Abbs Cross Academy and Arts College (Osted rating: Good) and all within 1 mile.
Elm Park Station is 0.2 miles and Hornchurch Station is 1 mile from the property.
Frontage
Block paved driveway with off road parking for two vehicles
Entrance Hallway
UPVC double glazed door and window to front, plastered papered walls, fitted carpet, radiator, understairs cupboard
Lounge 4.34m max x 3.56m max
UPVC double glazed window to front, plastered papered walls, fitted carpet, feature fireplace with fire surround, radiator
Kitchen / Dining Room 5.49m max x 3.7m max
Dining area - UPVC double glazed door and window to rear, plastered papered walls, fitted carpet, radiator.
Kitchen - UPVC double glazed window to rear, fitted kitchen with a mix of eye level and base units, stainless steel sink and drainer, electric hob, integrated oven, space and plumbing for washing machine, space for fridge freezer, tiled walls, tiled flooring
Stairs and Landing
UPVC double glazed window to side, plastered papered walls, fitted carpet to stairs and landing
Bedroom One 4.37m max x 3.00m
UPVC double glazed window to front, plastered papered walls, built in cupboard, wooden floorboards, radiator
Bedroom Two 3.68m x 3.68m
UPVC double glazed window to rear, plastered papered walls, fitted wardrobes, built in cupboard, wooden floorboards, radiator
Bedroom Three 2.77m max x 2.44m max
UPVC double glazed window to front, plastered papered walls, wooden floorboards, radiator
Shower Room
UPVC double glazed window to side, low level w/c, vanity sink unit, shower enclosure with shower and shower hose, tiled walls, tiled flooring, wall mounted heated towel rail
Garden 17.98m x 7.16m
Well stocked garden to rear with patio, lawn which is bordered by wood panelled fencing and a mix of plants and shrubs, a green house and two wooden outbuildings.
Outbuilding 3.66m x 2.41m
Wooden outbuilding, double electric sockets
Summer House 2.41m x 2.4m
Double glazed double doors and window to front, double electric socket
Contact Us
Brookings Estates12 Brooke Estate, Lyon Road
Romford
Essex
RM1 2AT
T: 020 8591 9088
E: askus@brookings.co.uk
