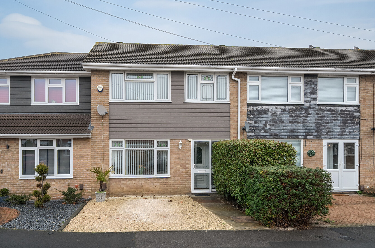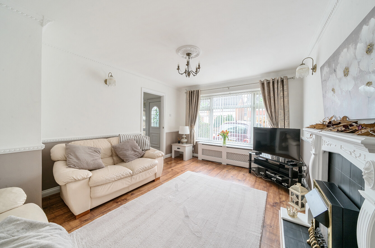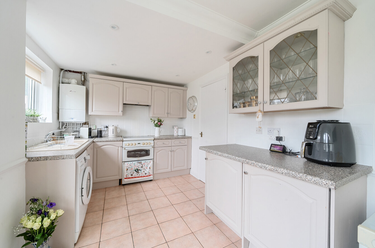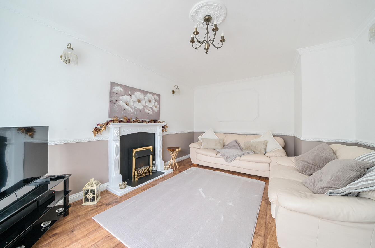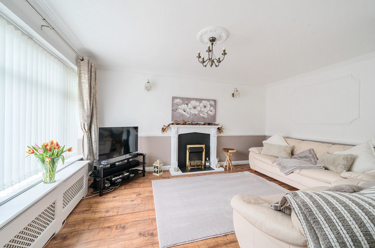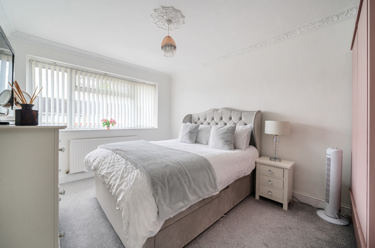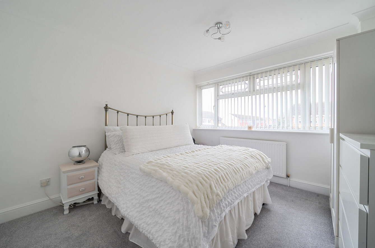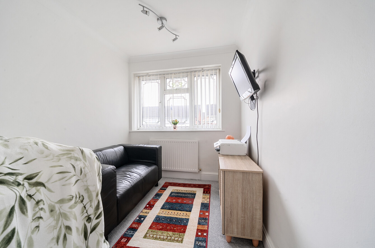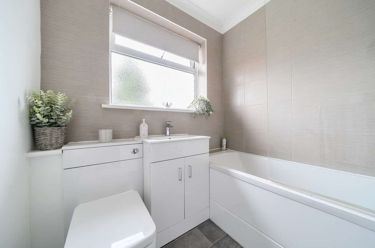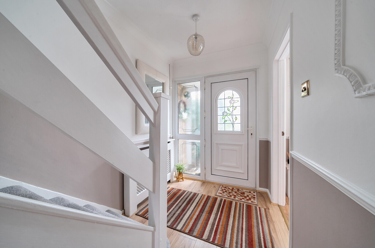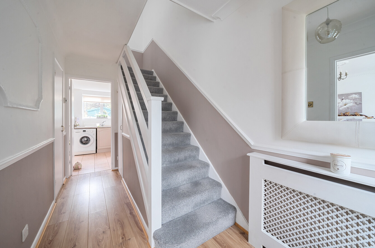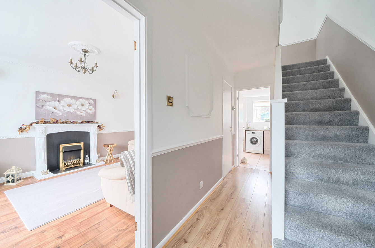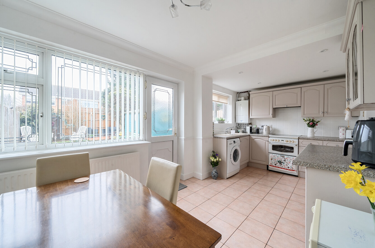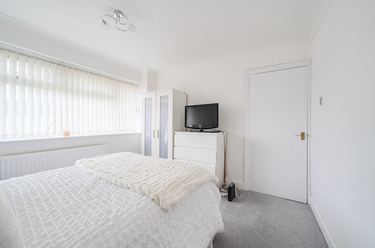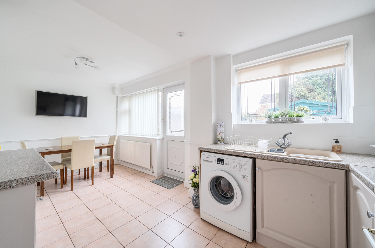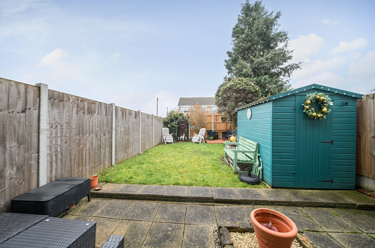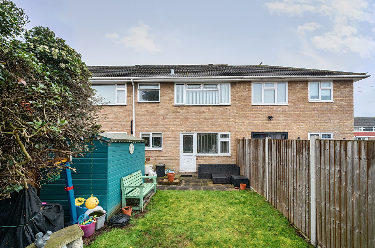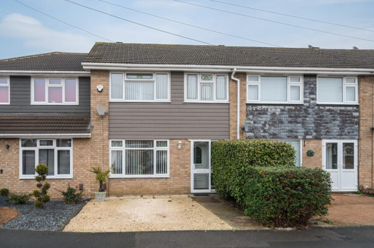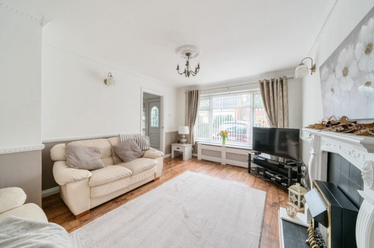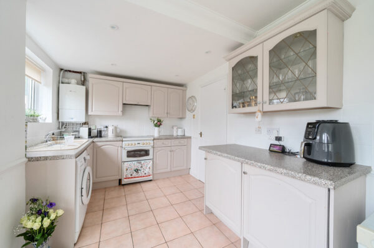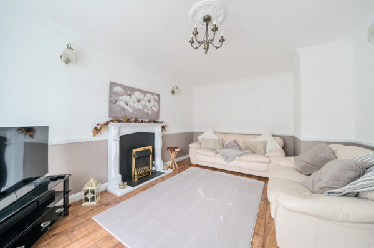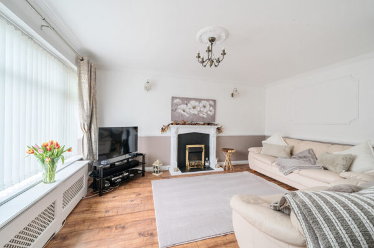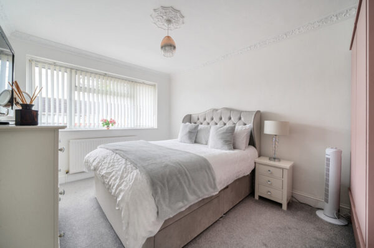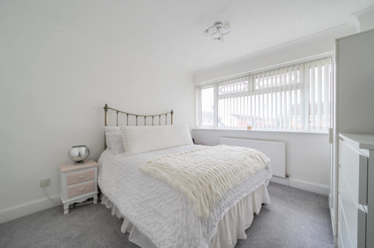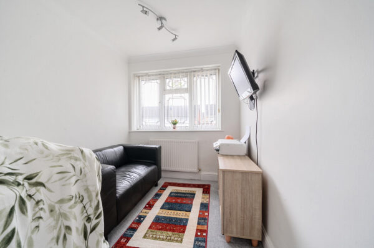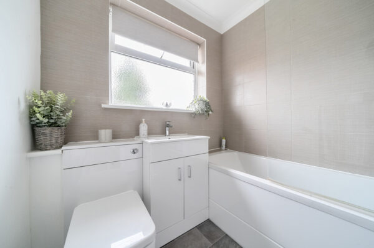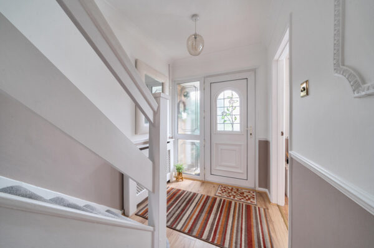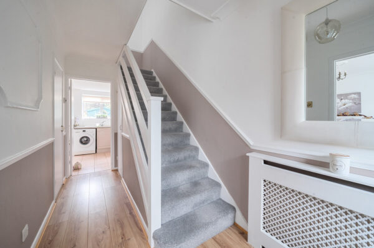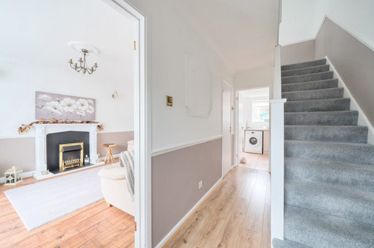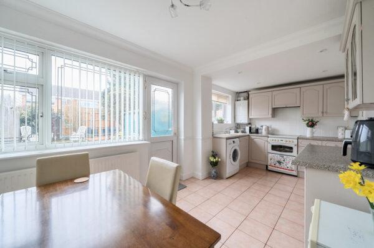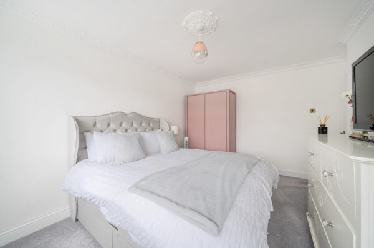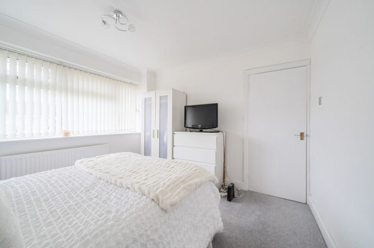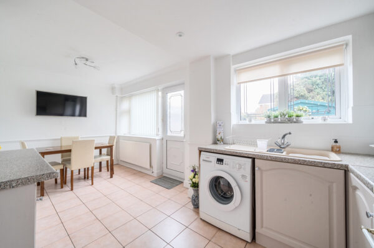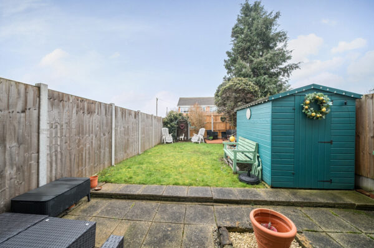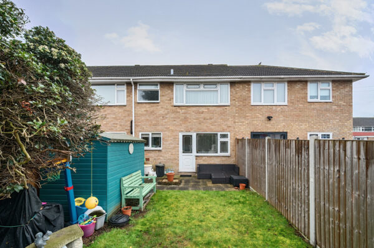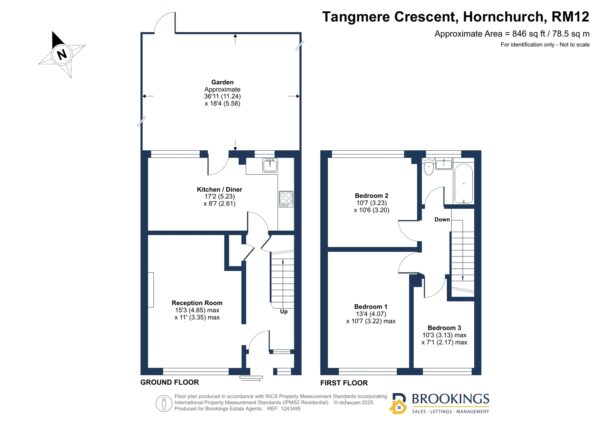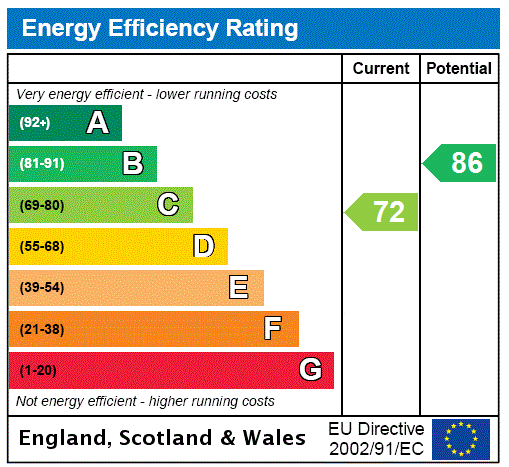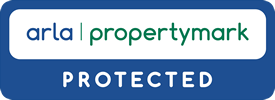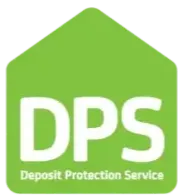Tangmere Crescent, Hornchurch, RM12 5PX
£425,000 Guide Price
Summary
BROOKINGS ARE DELIGHTED TO OFFER FOR SALE THIS MID TERRACE HOUSE SITUATED ON THE POPULAR AIRFIELD ESTATE IN HORNCHURCH. MORE DETAILS...........Details
**GUIDE PRICE £425,000 to £450,000**
Hunters Hornchurch are delighted to offer for sale this mid-terrace property situated in Hornchurch.
The property comprises of: entrance hallway, reception room, fitted kitchen / dining room.
To the first floor are three bedrooms and a family bathroom. Externally to the front the property has a gated garden with a well stocked garden to the rear.
Located within easy reach of Hornchurch Town Centre which offers quality shopping, restaurants and events during the year. As a shopping destination, Hornchurch caters for all from a large selection of retailers to a range of independent traders, from arts and crafts to high street fashion.
The R J Mitchell Primary School, St Alban's Catholic Primary School, Scotts Primary School and Scargill Infant Schools are all within 0.5 miles.
Elm Park Station is 0.7 miles
Frontage
Gravel driveway and pathway leading to front door
Porch
UPVC double glazed sliding door to front
Entrance Hallway
UPVC double glazed door and window to front, plastered painted walls, understairs cupboard, laminate flooring, radiator
Receeption Room 4.65m max x 3.35m max
UPVC double glazed window to front, plastered painted walls, feature fireplace with electric fire, fire surround and hearth, lamInate flooring, radiator
Kitchen / Diner 5.23m x 2.61m
UPVC double glazed door and window to rear, fitted kitchen with a mix of eye levelmand base units, roll worktops, inset sink and drainer, space and plumbing for washing machine, space for gas cooker, wall mounted combi boiler, plastered painted walls with tiled splash-back, tiled flooring, radiator
Stairs and Landing
Plastered painted walls, fitted carpet to stairs and landing
Bedroom One 4.07m x 3.22m max
UPVC double glazed window to front, plastered painted walls, fitted carpet, radiator
Bedroom Two 3.23m x 3.20m
UPVC double glazed window to rear, plastered painted walls, fitted carpet, radiator
Bedroom Three 3.12m max x 2.16m max
UPVC double glazed window to front, plastered painted walls, fitted carpet, radiator
Bathroom
UPVC double glazed window to rear, bath suite comprising of low level w/c, vanity sink unit, panel bath with shower over, part plastered painted walls, part tiled walls, tiled flooring
Garden 11.25m x 5.6m
Rear garden with patio area, lawn, a mix of trees and shrubs, decked area to the rear bordered by wood panelled fencing.
