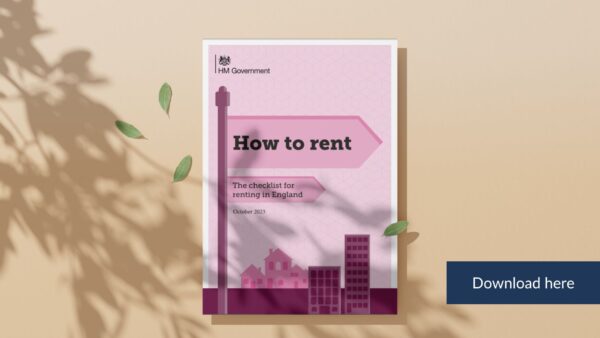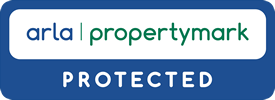Suffolk Road, Dagenham, RM10 8EU
£375,000 Guide Price
Summary
**GUIDE PRICE £375,000 TO £400,000** MID TERRACE HOUSE SITUATED IN DAGENHATHROUGH LOUNGE / DINING ROOM FITTED KITCHEN THREE BEDROOMS BATHROOM EPC E COUNCIL TAX BAND C OFF ROAD PARKING REAR GARDEN NO ONWARD CHAINDetails
**GUIDE PRICE £375,000 TO £400,000**
Brookings are delighted to offer for sale this mid terrace property situated in Dagenham.
The property comprises of: porch, entrance hallway, through lounge / dining room and fitted kitchen. To the first floor are three bedrooms and a family bathroom.
Externally to the front the property has a driveway with off road parking for one vehicle.
To the rear is a garden with patio area and lawn bordered by wood panelled fencing.
The property is situated close to local shops and amenities with Hunters Hall Primary School, Eastbrook School and Brook Sixth Form and Academy are all with 0.5 miles.
Dagenham East Staion (District Line) is 0.2 miles.
NO ONWARD CHAIN
Frontage
Paved driveway with off road parking for one vehicle
Porch
UPVC double glazed door and windows to front, painted walls
Entrance Hallway
Double glazed door and windows to front, plastered painted walls, fitted carpet, understairs cupboard, radiator
Reception Room 6.40m into bay x 3.38m max
UPVC double glazed window to front and rear, plastered papered walls, wood panelling, fireplace with gas fire and fire surround, fitted carpet, 2 x radiators
Kitchen 2.39m x 2.31m
UPVC double glazed window and door to rear, fitted kitchen comprising of a mix of eye level and base untis, roll worktops, stainless steel sink and drainer, space for cooker, space and plumbing for washing machine, part wood panelled / part tiled walls, vinyl flooring, radiator
Stairs and Landing
Plastered papered walls, fitted carpet to stairs and landing
Bedroom One 3.53m into bay x 3.28m max
UPVC double glazed bay window to front, plastered painted walls, wood flooring, radiator
Bedroom Two 3.3m x 2.92m
UPVC double glazed window to rear, plastered painted walls, fitted cupboards, fitted carpet, radiator
Bedroom Three 1.88m x 1.70m
UPVC double glazed window to front, plastered painted walls, fitted carpet, radiator
Bathroom
UPVC double glazed window to rear, bathsuite comprising of low level w/c, pedestal hand wash basin, panelled bath, part wood panelled walls, part tiled walls, tiled flooring, radiator
Garden 18.90m x 5.69m
Rear garden with patio area leading from the kitchen, lawn bordered by wood panelled fencing


















































