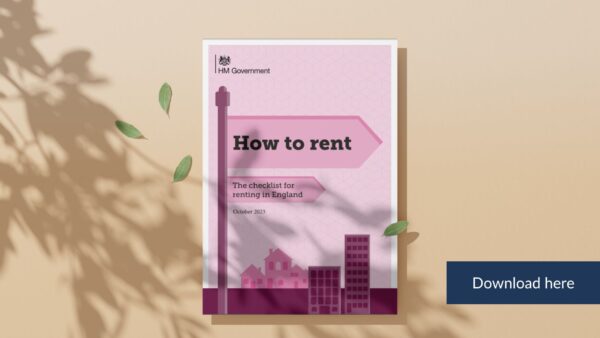Mavis Grove, Hornchurch, RM12 6BN
£260,000
Summary
GROUND FLOOR RETIREMENT APARTMENT SECURE ENTRY SYSTEM LOUNGE FITTED KITCHEN ONE DOUBLE BEDROOM WITH FITTED WARDROBES SHOWER ROOM COUNCIL TAX BAND C EPC C LAUNDRY ROOM COMMUNAL LOUNGE AND COMMUNAL GARDENSDetails
Draper Court was constructed by McCarthy & Stone (Developments) Ltd and comprises 58 properties arranged over 3 floors served by a lift. There is a Development Manager who may be contacted from various points within each property in the case of an emergency. For periods when the Development Manager is off duty there is a 24 hour Appello emergency call system. The development also has communal gardens and parking along with a communal area which consists of lounge, kitchen and guest suite. There is also a communal laundry room.
The property comprises; entrance hallway, lounge / dining area, fitted kitchen with built in oven, hob and extractor, one bedroom built in wardrobes and a shower room.
Situated within easy reach of Hornchurch Town Centre which offers quality shopping, restaurants and events during the year.
Lease details: 125 year lease from 01st April 1999 (101 years remaining)
Service charge: £2,652.00 per year
Ground rent: £323.00 per year
Entrance Hall
Solid wood front door, painted plastered walls, storage cupboards, fitted carpet, storage heater
Reception Room 7.16m max x 3.23m max
UPVC double glazed window and UPVC double glazed door to rear, plastered painted walls, electric fire with fire surround and hearth, fitted carpet, storage heater
Kitchen 2.59m max x 2.31m
UPVC double glazed window to rear, fitted kitchen with a mix of eye level and base units, roll worktops, sink and drainer, built in electric oven, hob and extractor, space for counter fridge and freezer, tiled walls, tiled flooring
Bedroom 5.92m max x 2.77m max
UPVC double glazed window to rear, plastered painted walls, built in wardrobes, fitted carpet, electric storage heater
Bathroom
Bath suite comprising of; low level W/C, vanity sink unit, walk in shower cubicle with wall mounted electric shower and shower hose, tiled walls, anti-slip flooring
Patio
Paved patio area leading from the lounge
Communal Gardens
Lawn area and outside seating area for residents
Laundry Room
Laundry room with washing machines and dryers
Communal Lounge
Day room for residents and visitors
Parking
Parking for residents and visitors
Lease Details
Lease details: 125 year lease from 01st April 1999 (101 years remaining)
Service charge: £2,652.00 per year
Ground rent: £323.00 per year

















































