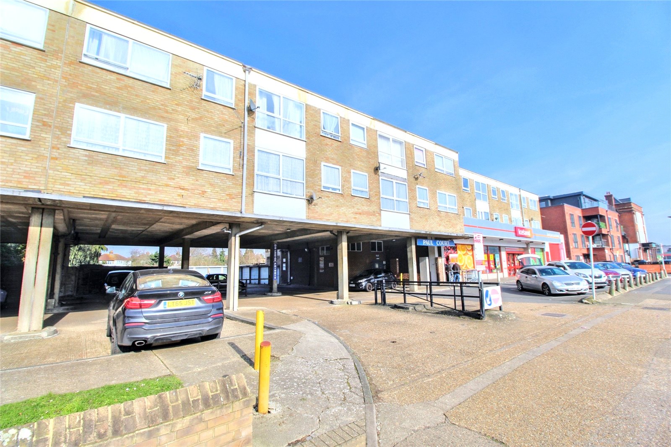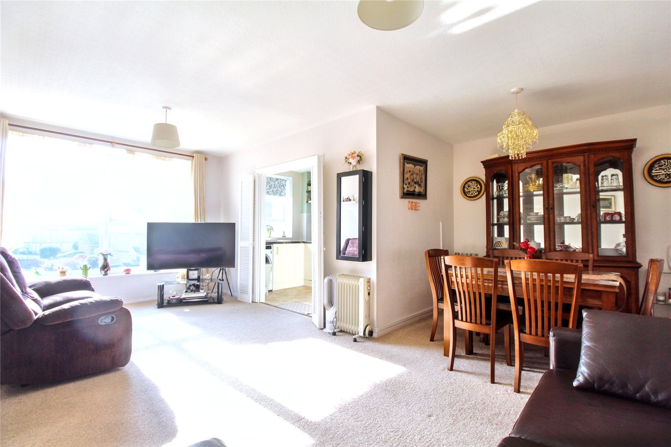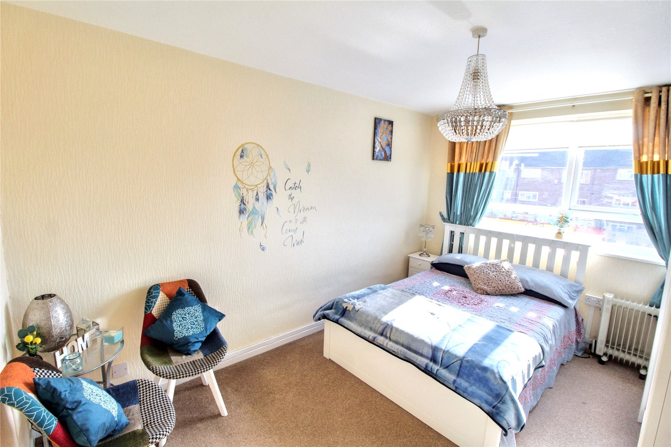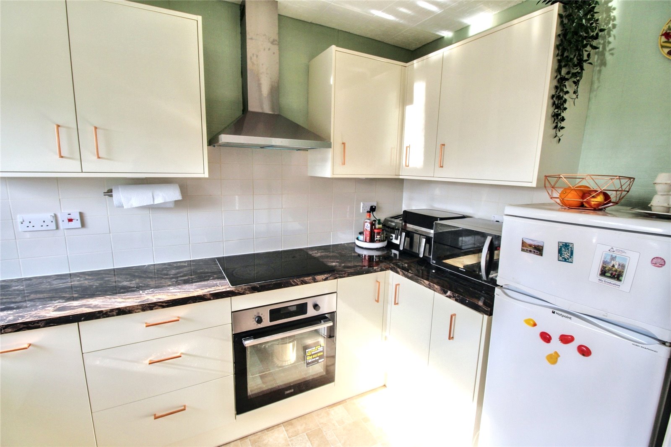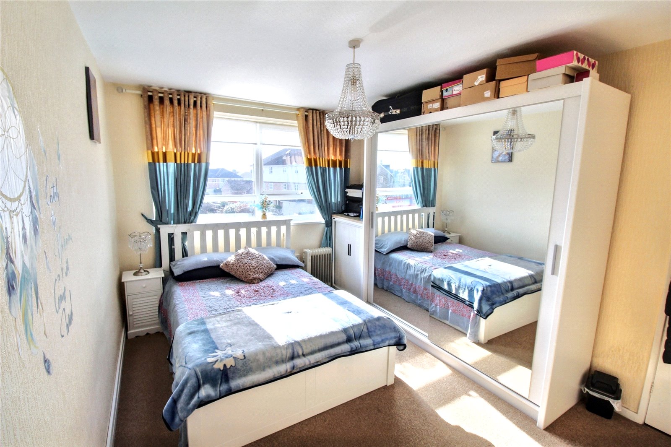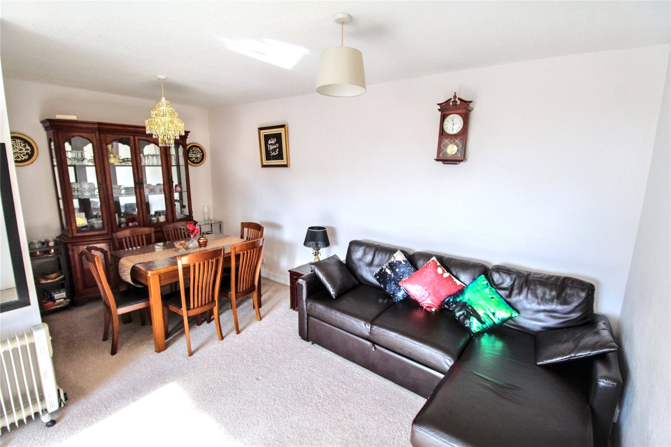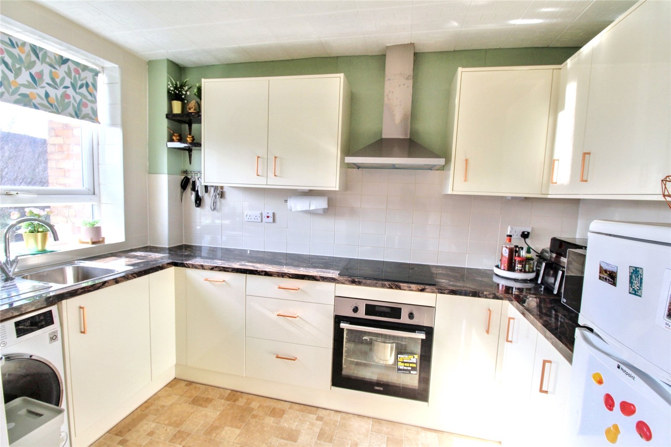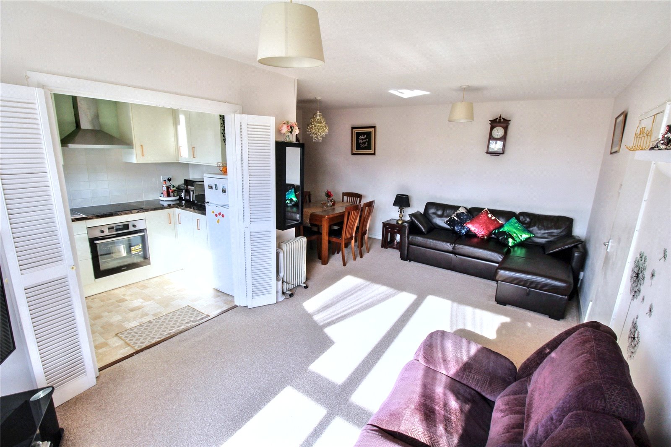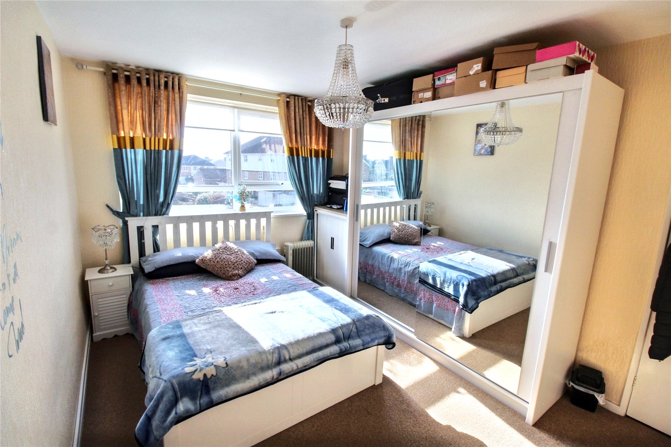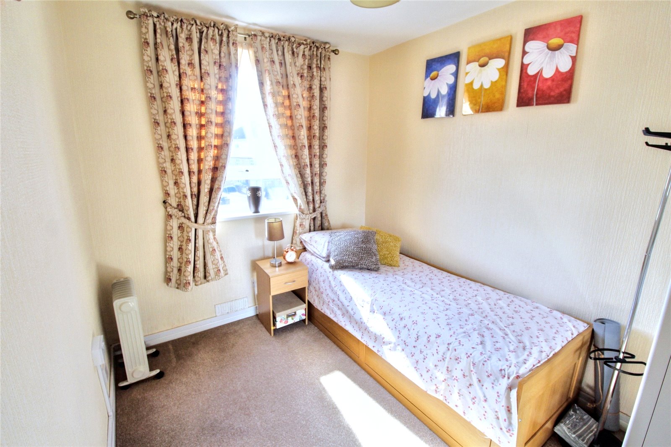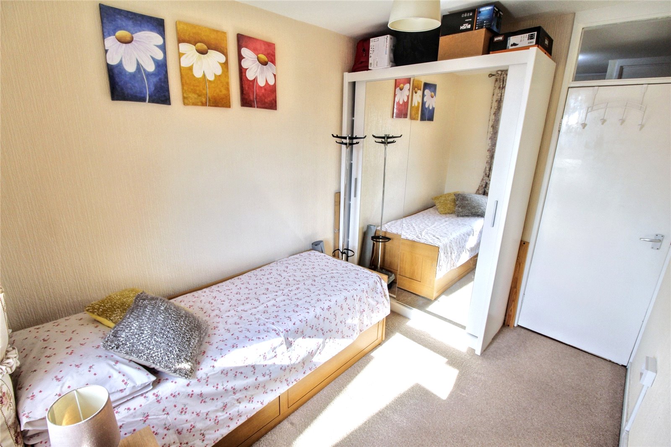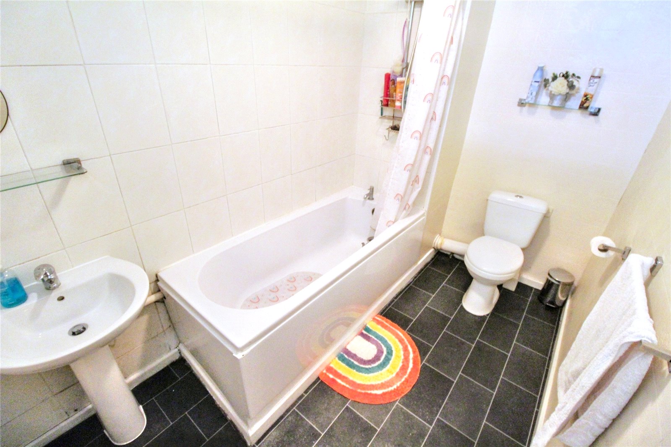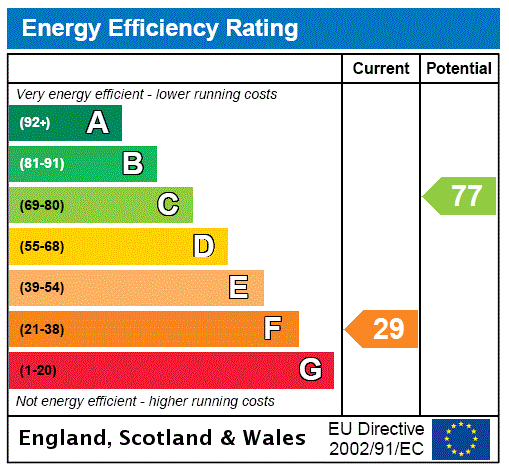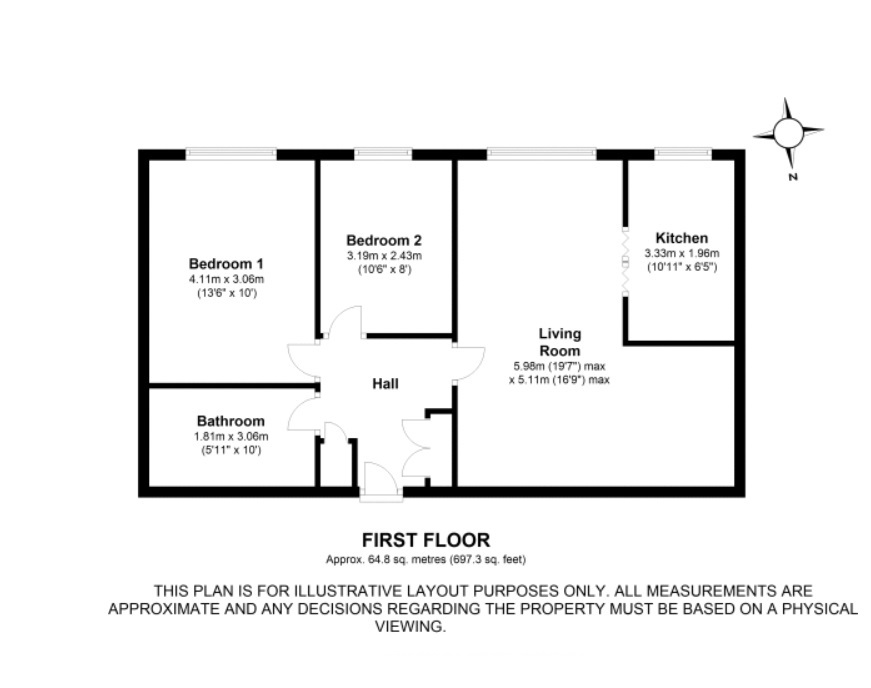
London Road, Romford, Essex, RM7 9PR
£260,000
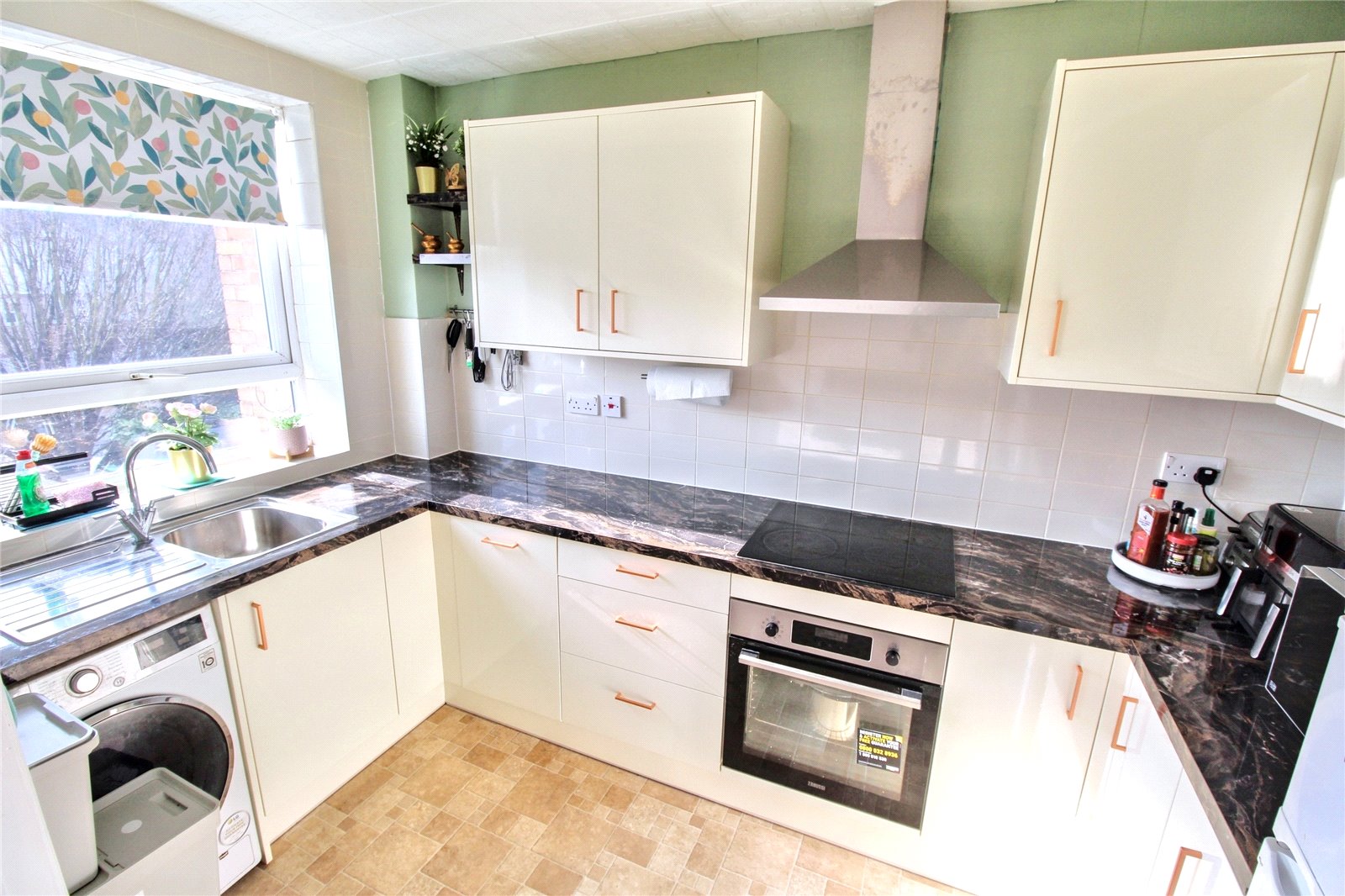
Full Description
Entrance Hall
Built-in cloak cupboard/electric meters. Further built-in cupboard housing hot and cold water cylinder. Security phone handset.
L-Shaped Lounge/Diner
19' 7" x 16' 7"
Numerous points. UPVC double glazed window to front.
Kitchen
10' 7" x 6' 2"
Fitted work tops. Inset stainless steel sink single drainer mixer tap. Fitted eye and base level units. Electric cooker and electric hob. Double glazed window to front.
Bedroom 1
13' 5" x 10' 4"
UPVC double glazed window to front.
Bedroom 2
10' 4" x 7' 8"
UPVC double glazed window to front.
Bathroom
White suite comprising panelled bath with separate shower control, pedestal wash hand basin and low flush w.c Extractor fan.
Communal Grounds and Parking
Single Garage
Contact Us
Brookings Estates12 Brooke Estate, Lyon Road
Romford
Essex
RM1 2AT
T: 020 8591 9088
E: askus@brookings.co.uk
