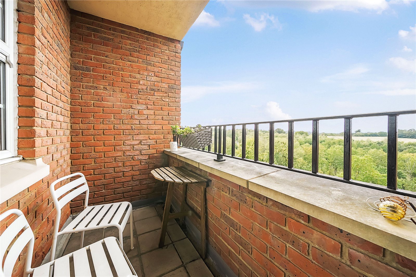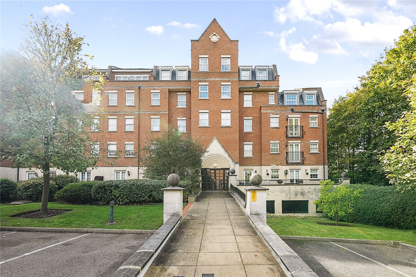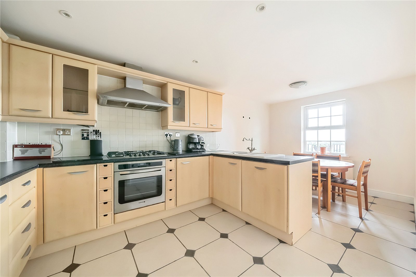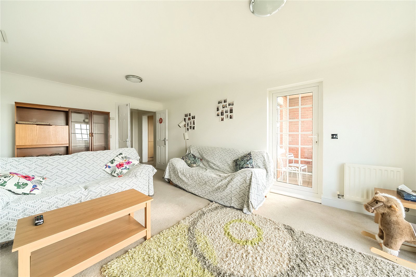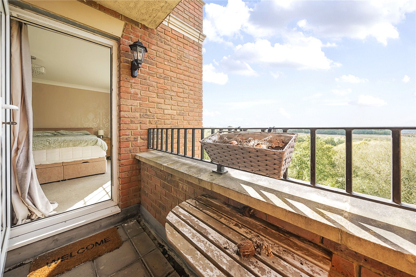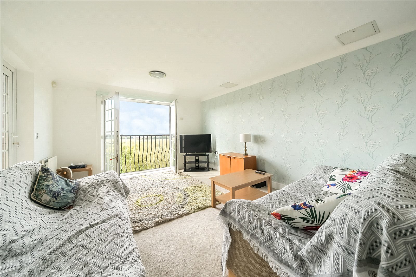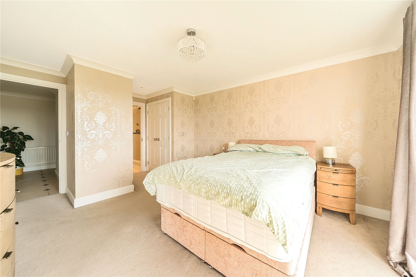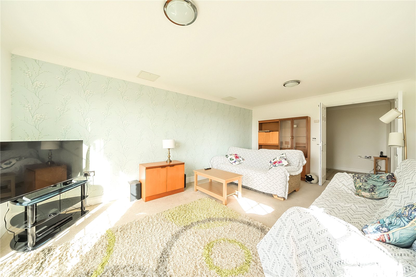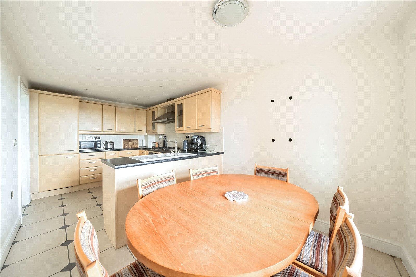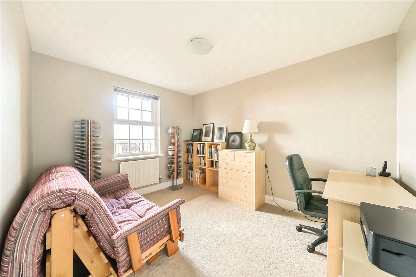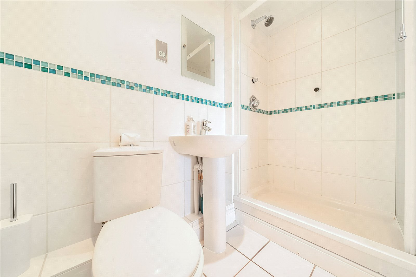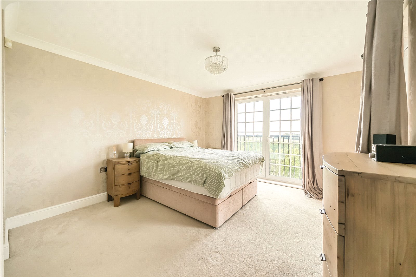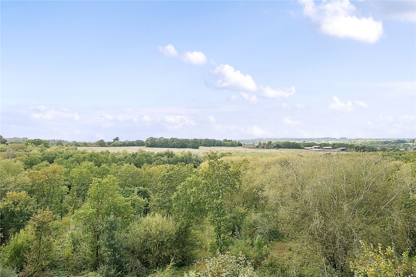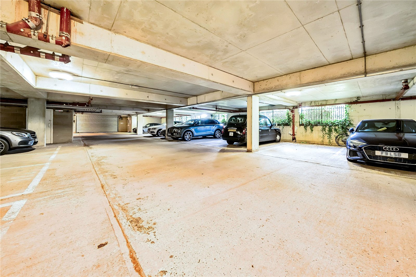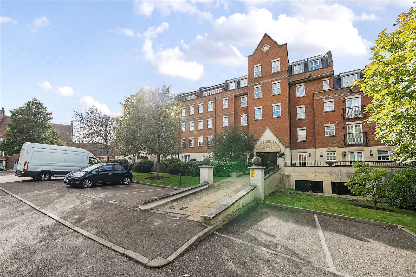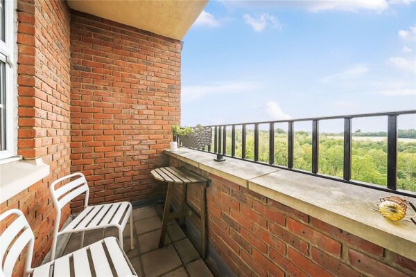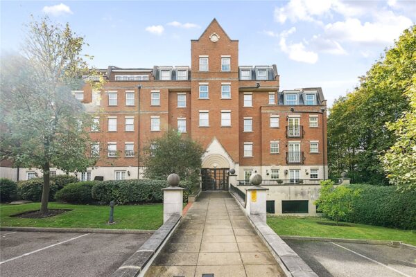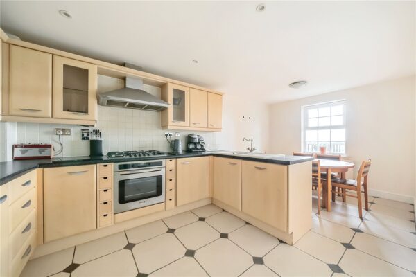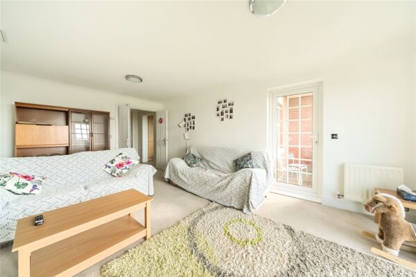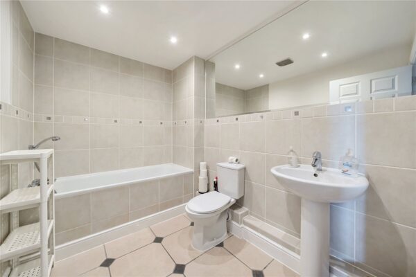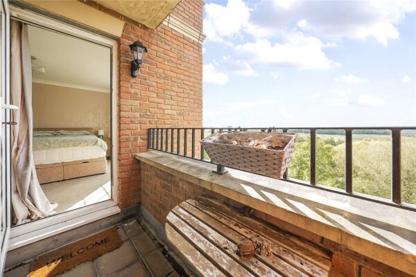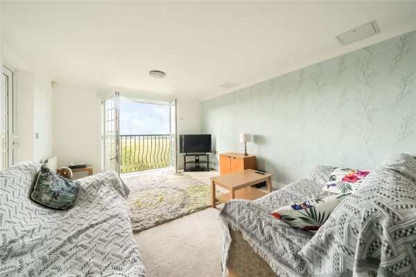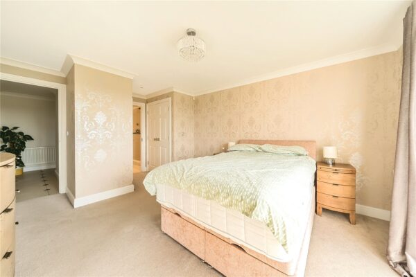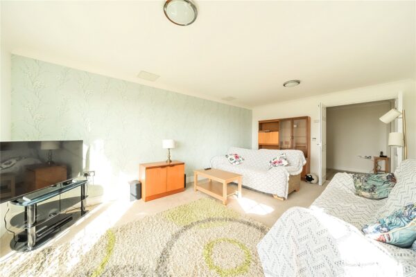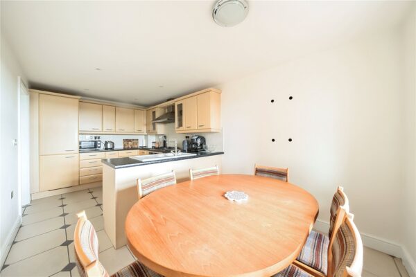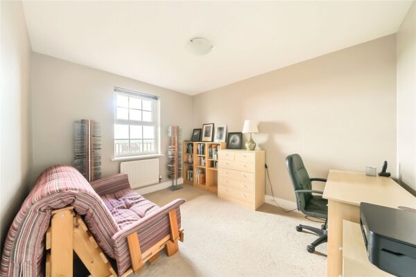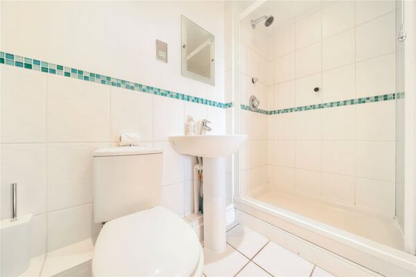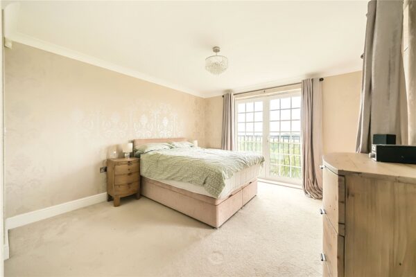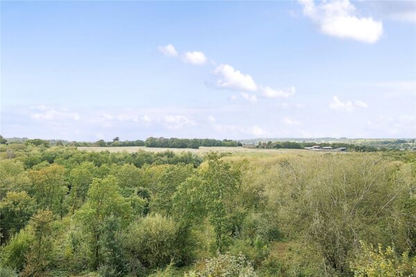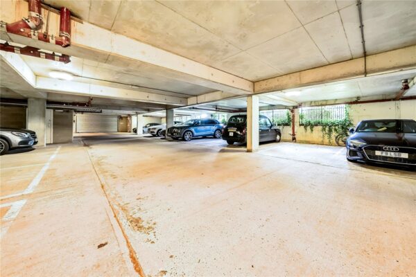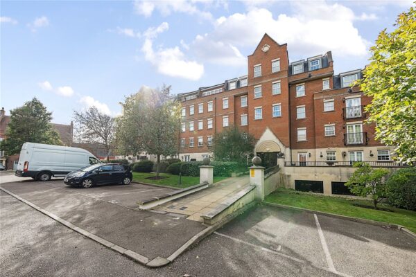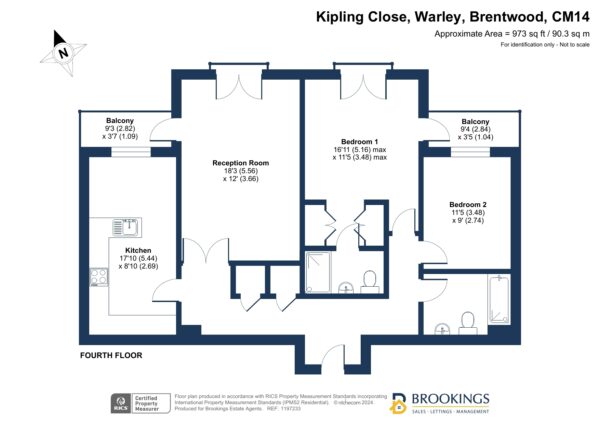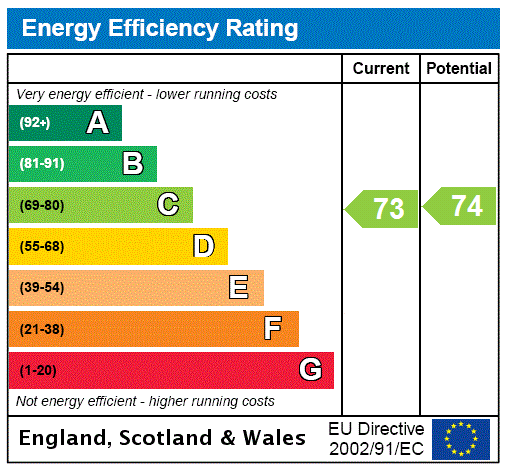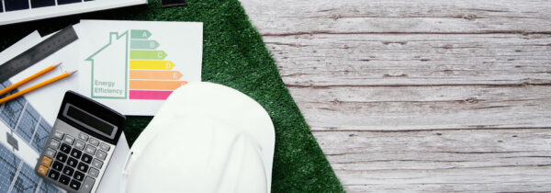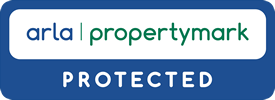Kipling Close, Warley, Brentwood, Essex, CM14 5WY
£375,000
Summary
4TH FLOOR APARTMENT SITUATED ON THE CLEMENTS PARK DEVELOPMENT LOUNGE WITH BALCONY KITCHEN / DINER TWO BEDROOMS EN-SHOWER SHOWER ROOM AND BALCONY TO MAIN BEDROOM BATHROOM COUNCIL TAX BAND E EPC C TWO PARKING SPACES IN SECURE UNDERGROUND PARKING SERVICE LIFT 974 YEARS REMAINING IN THE CURRENT LEASEDetails
Spacious Two-Bedroom Apartment with Two Private Balconies, Secure Parking & Stunning Views.
Located within the prestigious Clements Park development, this fourth-floor, two-bedroom apartment offers an impressive 973 sq. ft. of beautifully designed living space. With two private balconies, breathtaking elevated views, secure underground parking, and lift access, this property perfectly balances modern convenience with stylish living.
The reception room (18'3" x 12'0") is dual aspect and allows for plenty of natural light with door leading one of the two private balconies, and spectacular panoramic views over Warley and Brentwood from the Juliette balcony too.
The kitchen (17'10" x 8'10") is notably larger than typical apartments, featuring modern integrated appliances, ample worktop space, and room for dining.
The main bedroom (16'11" x 11'5") boasts built-in wardrobes, an en-suite shower room, and access to the 2nd private balcony as well as double doors to the 2nd Juliette balcony.
The second bedroom (11'5" x 9'0") is well-proportioned, ideal for guests or as a home office, and sits next to the main bathroom which has a 3 piece suite.
Secure underground parking, lift access, and a gated entry system enhance the exclusivity and ease of living in this sought-after development.
Situated just 0.6 miles from Brentwood Station, with Elizabeth Line services to London, the apartment offers outstanding connectivity while enjoying a peaceful residential setting.
available with no onward chain.
Brentwood mainline station is 0.6 miles
999 Year lease from 01st January 2000
974 years remaining
Service Charge £3,565.00 per annum
Ground Rent £277.00 per annum
Key Features
Lifestyle & Local Amenities:
King George’s Playing Fields & Weald Country Park – Expansive green spaces for outdoor activities and relaxation.
Brentwood High Street & Shenfield – A fantastic selection of restaurants, cafés, and independent boutiques.
Brentwood Leisure Centre & Gyms – Fitness and wellness facilities nearby.
Highly Rated Restaurants & Pubs – Including The Chequers, Alec’s Restaurant, and The Swan, offering top-tier dining.
Retail & Shopping – Local convenience stores and Lakeside Shopping Centre within easy reach.
Fast Elizabeth Line connections from Brentwood Station provide easy access to Central London
Lease Details
999 Year lease from 01st January 2000
974 years remaining
Service Charge £3,565.00 per annum
Ground Rent £277.00 per annum
