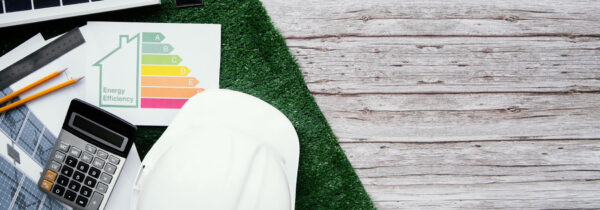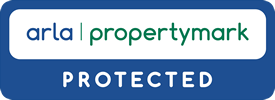South Block, The Railstore, Kidman Close, Romford, Essex, RM2 6JH
£1,500 pcm
Summary
SPLIT LEVEL APARTMENT GRADE II LISTED BUILDING FEATURE WINDOWS EXPOSED BRICKWORK FULLY FITTED KITCHEN LARGE LOUNGE AREA SPACIOUS DOUBLE BEDROOM COUNCIL TAX BAND C EPC D ALLOCATED PARKINGDetails
Brookings are delighted to offer for rent this beautifully presented split-level apartment in the trendy Grade II Listed development known as The Railstore, in the sought-after area of Gidea Park.
Featuring 682 sq. ft. of living space, this desirable development is highly regarded and has character features throughout, including exposed brick walls and striking arched windows.
On the ground floor, the apartment comprises of a secure entry system via the architecturally designed communal area. A large entrance hallway welcomes you into the property with its high ceilings and stylish decor.
A spacious and modern master bedroom offers generous fitted wardrobes, large feature window and exposed brick wall - maintaining the original features of this unique property. The modern tiled bathroom includes a white three-piece suite including shower over bath and heated towel rail.
The second floor consists of a sizeable open plan lounge and kitchen, with integrated appliances and The Railstore’s distinctive signature arch window, a real highlight of the property, allowing ample natural light and a great space for entertaining.
Situated within easy walking distance of Gidea Park mainline station with fast transport links into Central London via the Elizabeth Line (cross rail) the property is conveniently located close to shops and amenities including David Lloyd gym plus Romford and Hornchurch town centres.
The property benefits from one allocated parking space, plus visitor parking.
Entrance Hall
Solid wood door to front, plastered painted walls, exposed brickwork, fitted carpet, radiator
Bedroom 4.90m max x 3.23m max
Wood framed double glazed to side, plastered painted walls, exposed brickwork, fitted carpet, fitted wardrobe, radiator
Bathroom
Bath suite comprising of: low level w/c, pedestal hand wash basin, bath with shower screen, wall mounted shower and hose, tiled walls, tiled flooring, chrome wall mounted heated towel rail
Stairs and Landing
Plastered painted walls, fitted carpet, stairs leading to first floor
Living Area 6.68m max x 4.93m max
Wood framed feature arch double glazed window to side, plastered painted walls, exposed brickwork, wood flooring, radiator
Kitchen
Fitted kitchen comprising of a mix of eye level and base units, roll worktops, stainless steel sink and drainer, integrated oven, gas hob and extractor fan, integrated counter fridge, integrated counter freezer, integrated washing machine, wall mounted combi boiler, plastered painted walls, with tiled splashback, tiled flooring
Allocated Parking
Fitted kitchen comprising of a mix of eye level and base units, roll worktops, stainless steel sink and drainer, integrated oven, gas hob and extractor fan, integrated counter fridge, integrated counter freezer, integrated washing machine, wall mounted combi boiler, plastered painted walls, with tiled splashback, tiled flooring
Lease Details
125 year lease from 24th June 2003 (104 years remaining)
Service Charge - £1,800 approx per annum (this includes water rates)
Ground Rent - £500 per annum
£600 to £700 per annum Buildings Insurance
















































