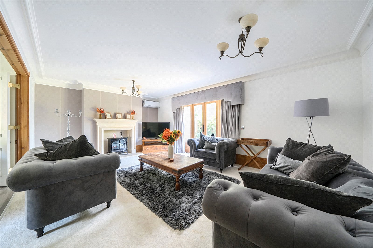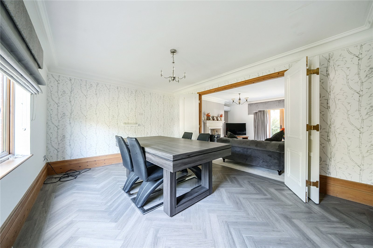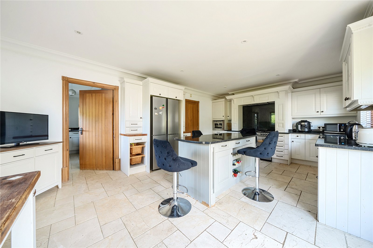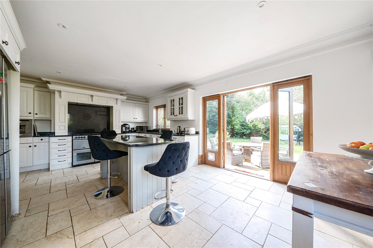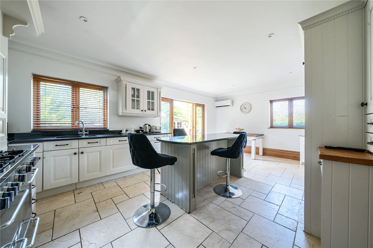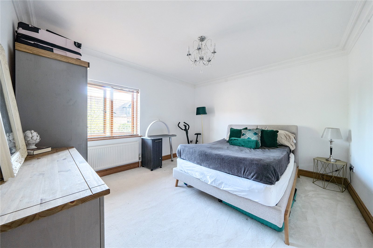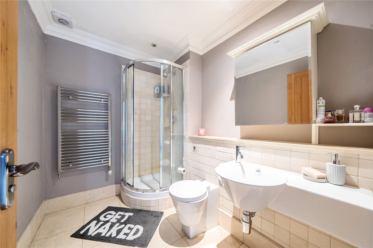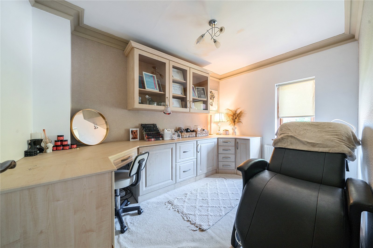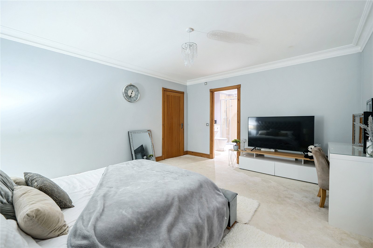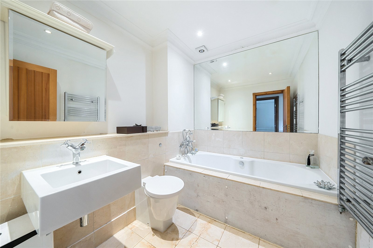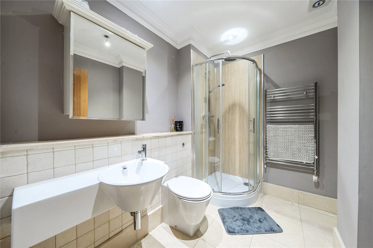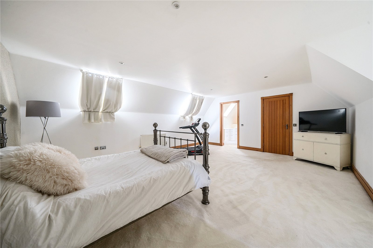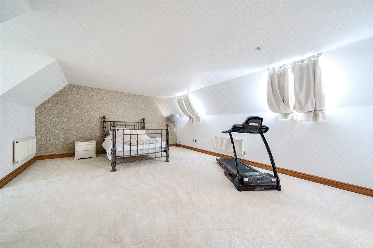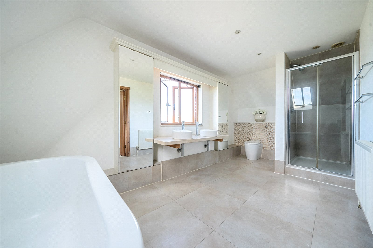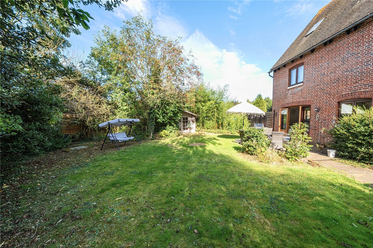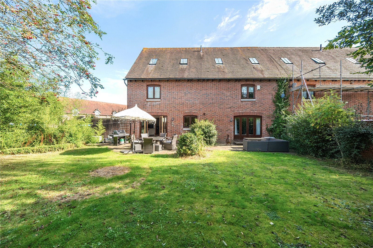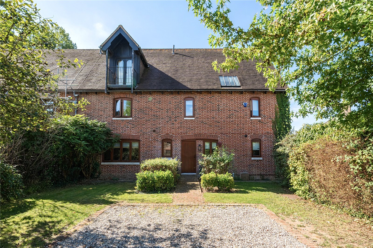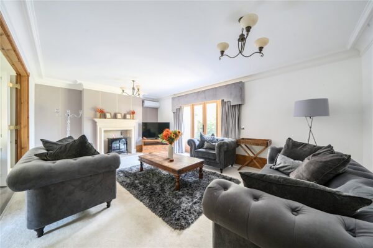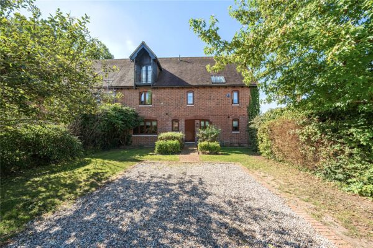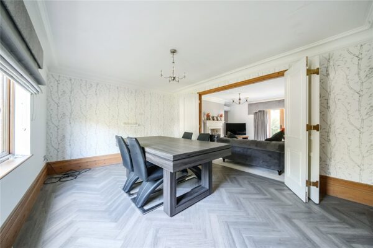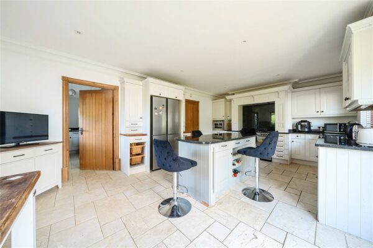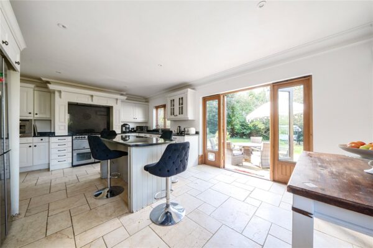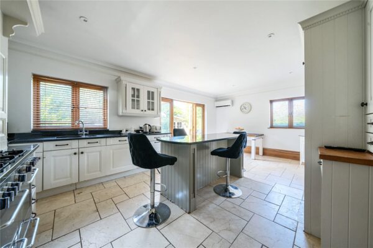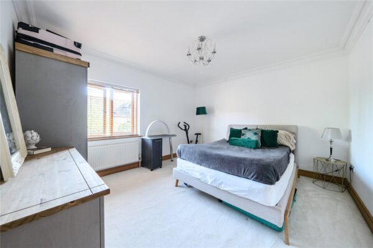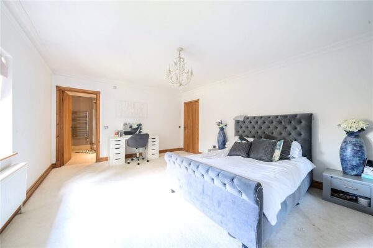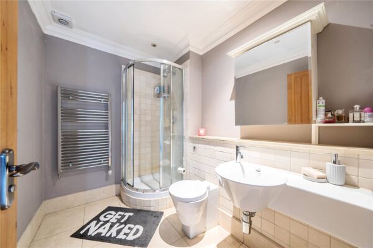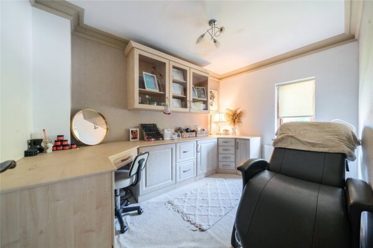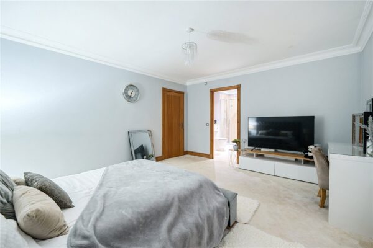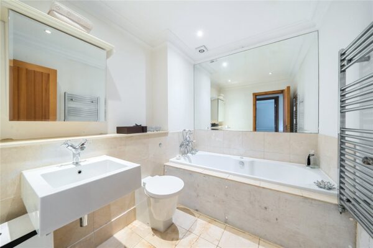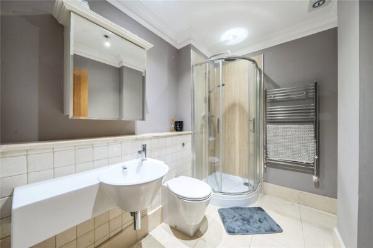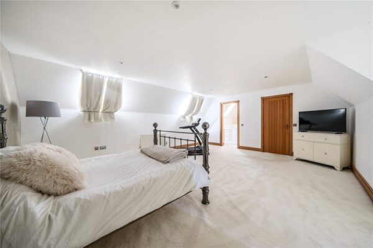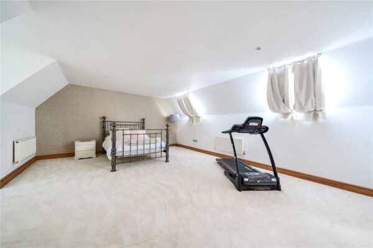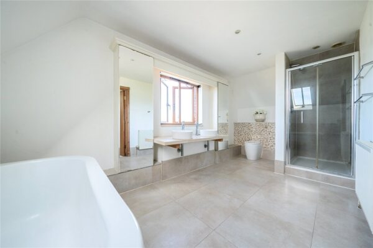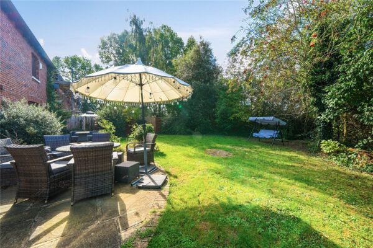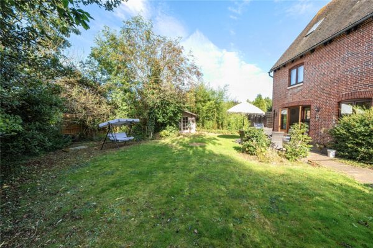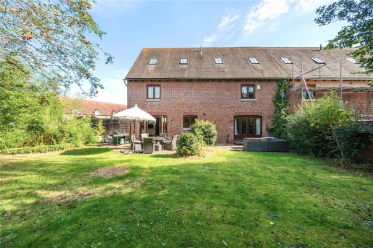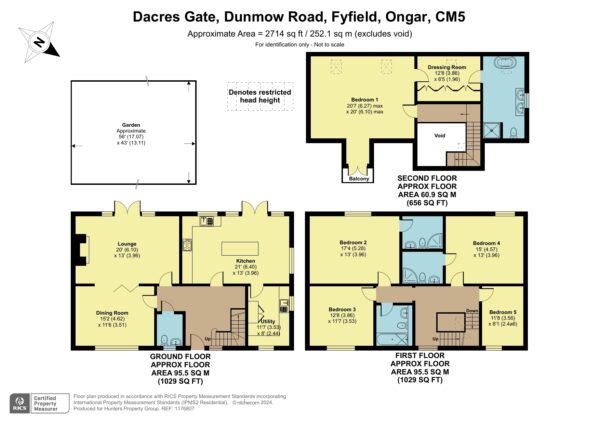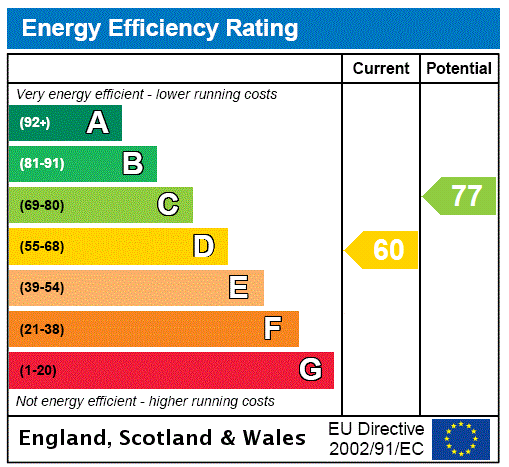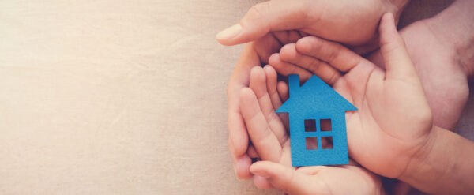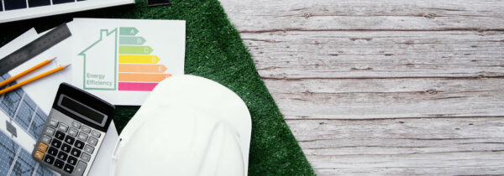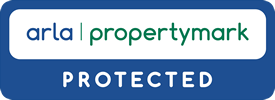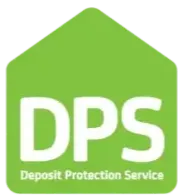Dacres Gate, Dunmow Road, Fyfield, Ongar, CM5 0NQ
£850,000
Summary
FIVE BEDROOM END TERRACE HOUSE SET WITHIN A GATED DEVELOPMENT IN ONGAR LOUNGE DINING ROOM BREAKFAST KITCHEN UTILITY ROOM GROUND FLOOR CLOAKRROM FIVE BEDROOMS FOUR BATHROOMS OFF ROAD PARKING REAR GARDENDetails
Brookings are pleased to offer for rent this well presented end of terrace house set within a gated development in Ongar.
The property comprises of; entrance hallway, lounge, dining room, fitted kitchen, utility room and ground floor cloakroom.
To the first floor are three bedrooms, two with en-suite shower rooms and a further family bathroom.
To the second floor is the master bedroom with dressing room and en-suite bathroom.
Externally the property has off road parking for 2 cars and rear garden.
Frontage
Off road parking for 2 vehicles, lawn and mix of trees and shrubs
Entrance Hall
Solid wood door to front, plastered painted walls, tiled flooring, radiator
Cloakroom
Wooden framed double glazed window to front, papered walls, low level w/c, hand wash basin, tiled flooring
Dining Room 4.62m x 3.51m
Wooden framed double glazed window to front, plastered papered walls, Amtico flooring, radiator
Living Room 6.10m x 3.96m
Wooden framed double glazed double doors and windows to rear, plastered painted walls, feature fire place, surround and hearth, fitted carpet, radiator
Kitchen Breakfast Room 6.40m x 3.96m
Utility Room 3.53m x 2.44m
Wooden framed double glazed window to front and side, mix of eye level and base units, roll worktops, inset sink and drainer, boiler cupboard, plastered painted walls
Stairs and Landing
Plastered painted walls, fitted carpet to stairs and landing
Bedroom Two 5.28m x 3.96m
Wooden framed double glazed window to rear, plastered painted walls, fitted carpet, radiator
En-Suite Shower Room
Low level w/c, pedestal hand wash basin, shower enclosure with wall mounted shower and hose, plastered painted walls, tiled flooring
Bedroom Three 3.86m x 3.53m
Wooden framed double glazed window to front, plastered painted walls with papered feature wall, fitted carpet, radiator
En-Suite Bathroom Room
Low level w/c, pedestal hand wash basin, low level bath, plastered painted walls, tiled flooring
Bedroom Four 4.57m x 3.96m
Wooden framed double glazed window to rear, plastered painted walls, fitted carpet, radiator
En-Suite Bathroom
Wood framed double glazed window to side, low level w/c, double vanity sink unit, freestanding bath, shower enclosure with wall molunted shower and hose, plastered painted walls, tiled flooring
En-Suite Shower Room
Low level w/c, pedestal hand wash basin, shower enclosure with wall mounted shower and hose, plastered painted walls, tiled flooring
Bedroom Five 3.56m x 2.46m
Wooden framed double glazed window to front, plastered painted walls, fitted carpet, fitted desk and cupboards, radiator
Stairs and Landing
Plastered painted walls, fitted carpet to stairs and landing
Bedroom One 6.27m max x 6.10m max
Wood framed double glazed doors with Juliette balcony, 2 x Velux windows, plastered painted walls, fitted carpet, radiator
Dressing Room 3.86m x 1.96m
Velux window, fitted wardrobes, plastered painted walls, fitted carpet
Rear Garden 17.07m x 13.11m
Patio area leading from the back of the house, lawn bordered by a mix of plants and trees, wood panelled fencing
Estate Charges
The estate charge is payable every three months.
The most recent bill was £526.40 for 01st of August to 31st October 2024
