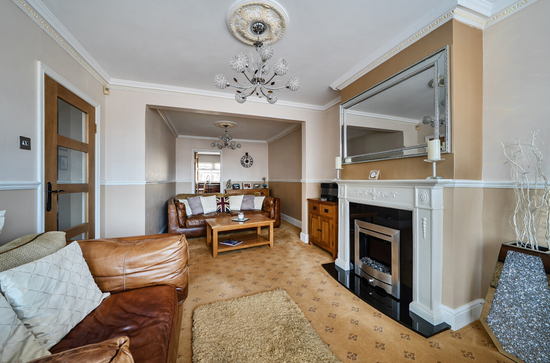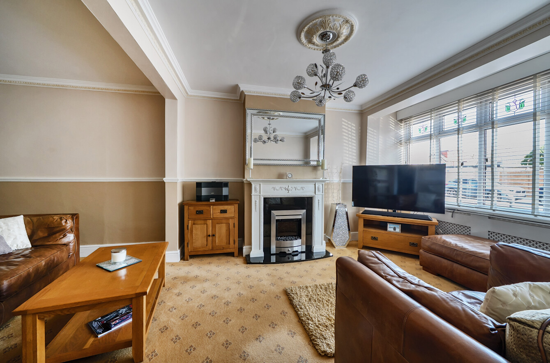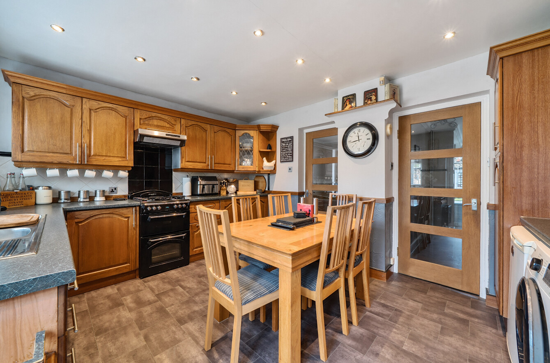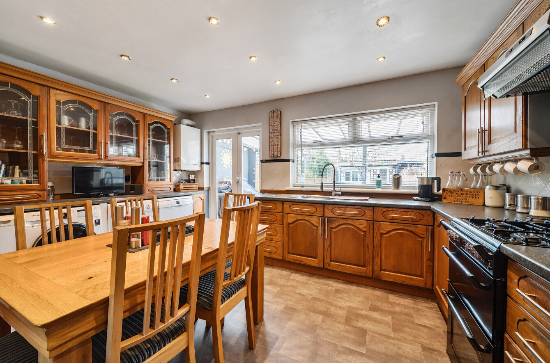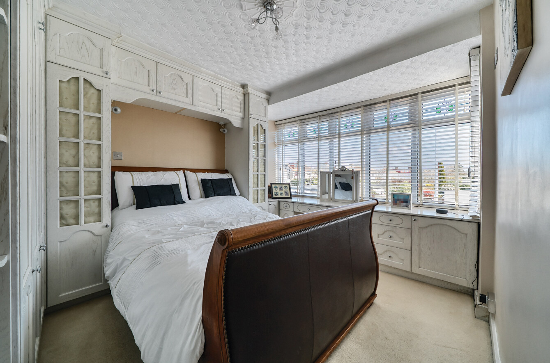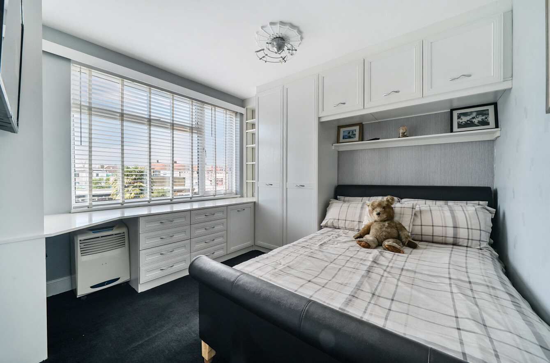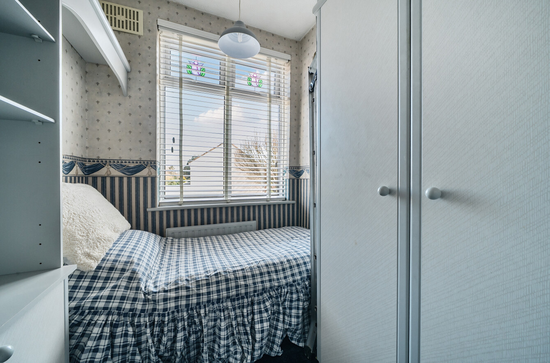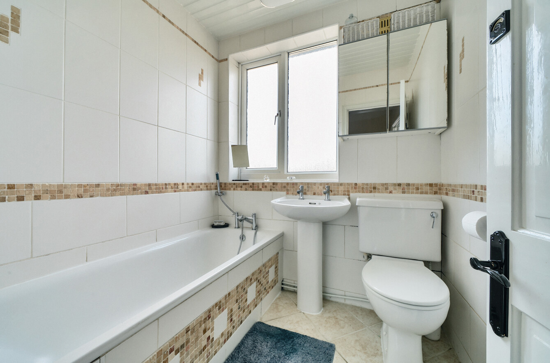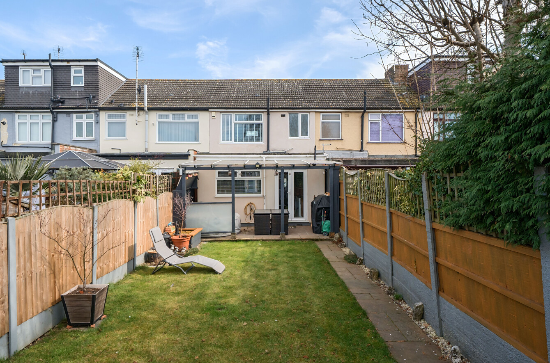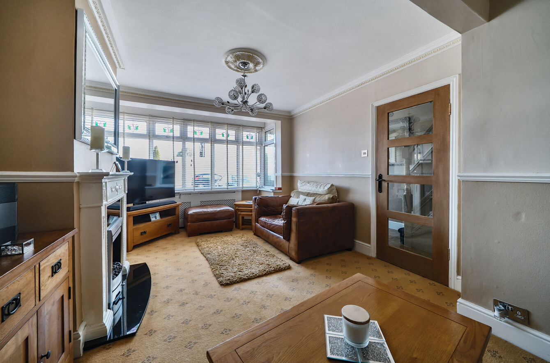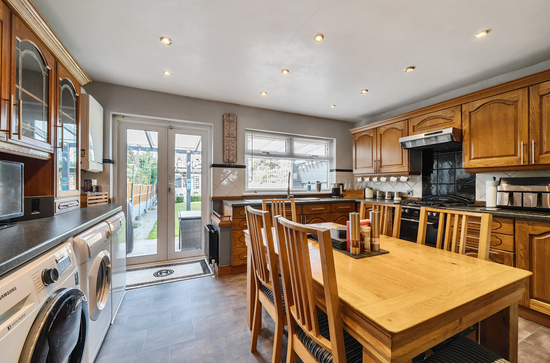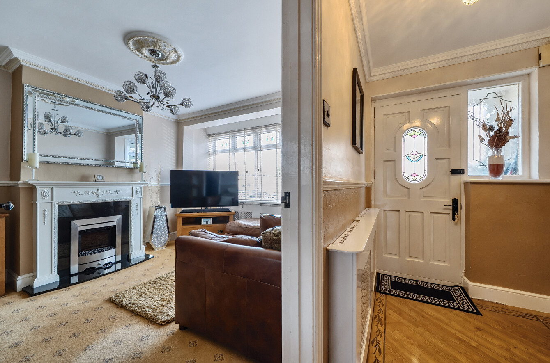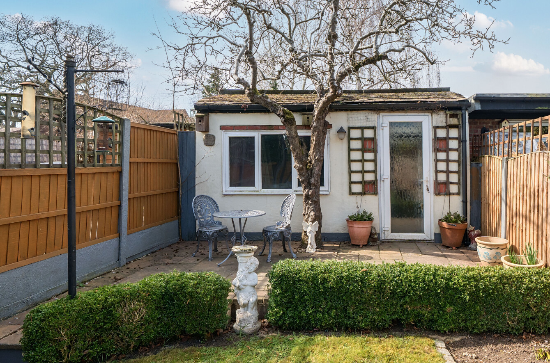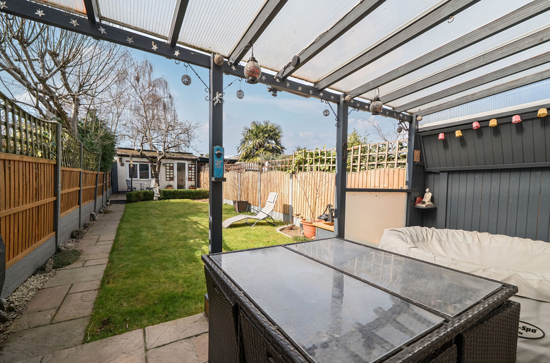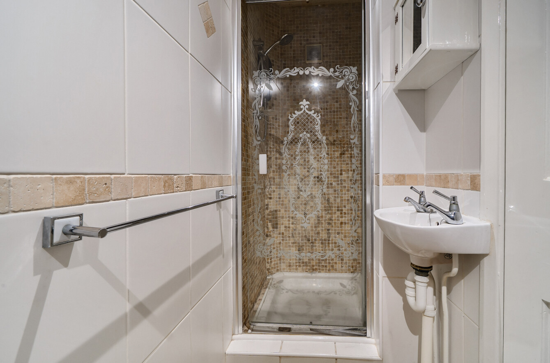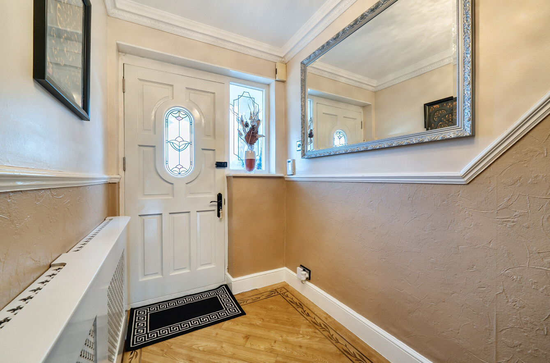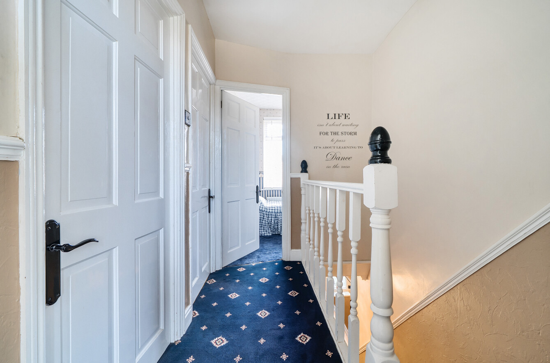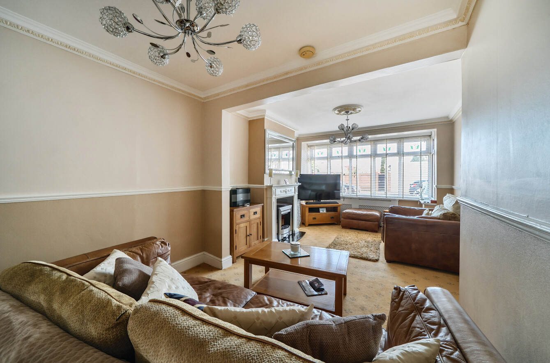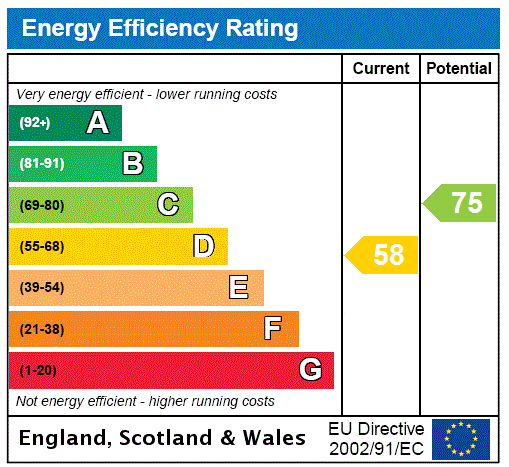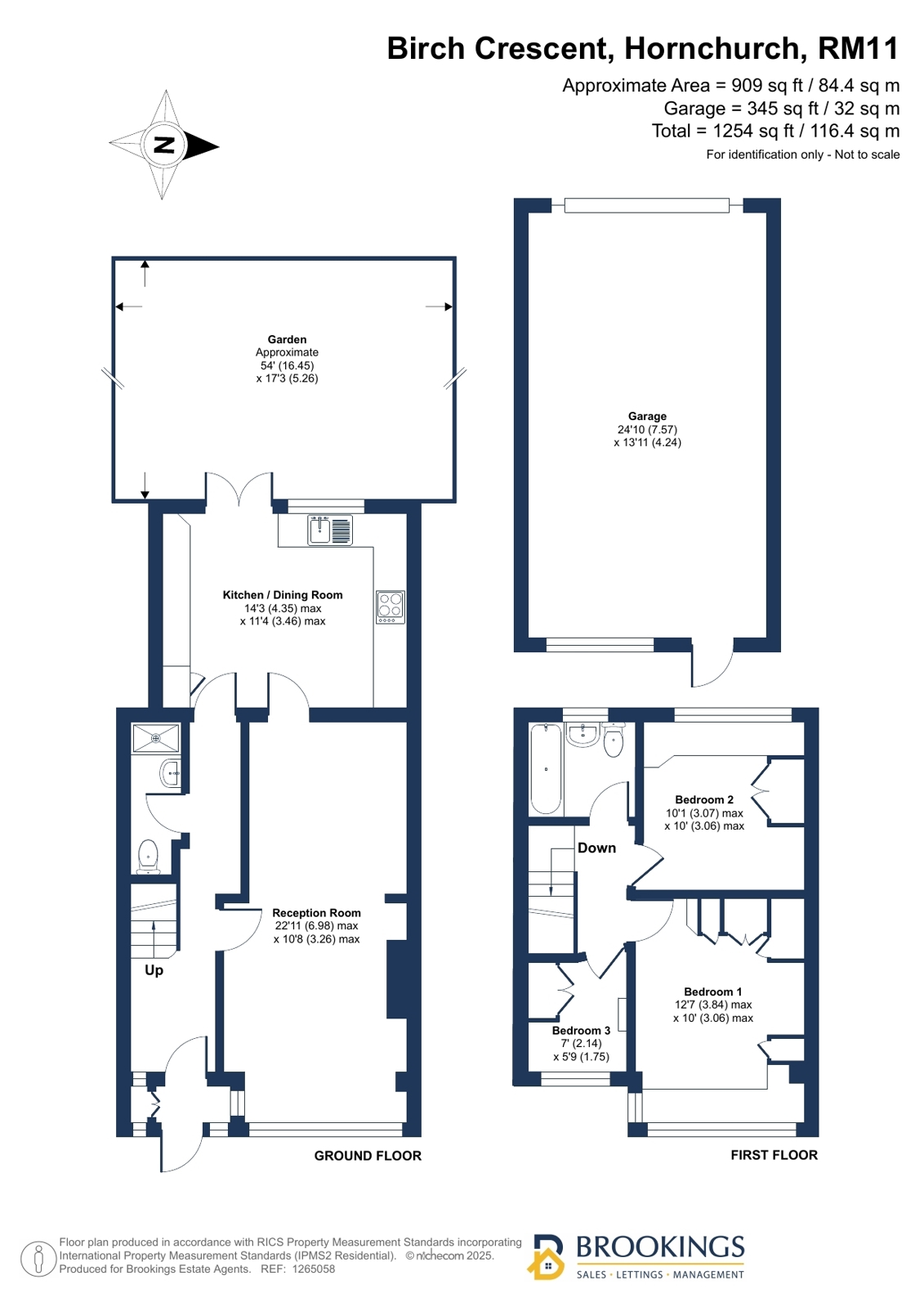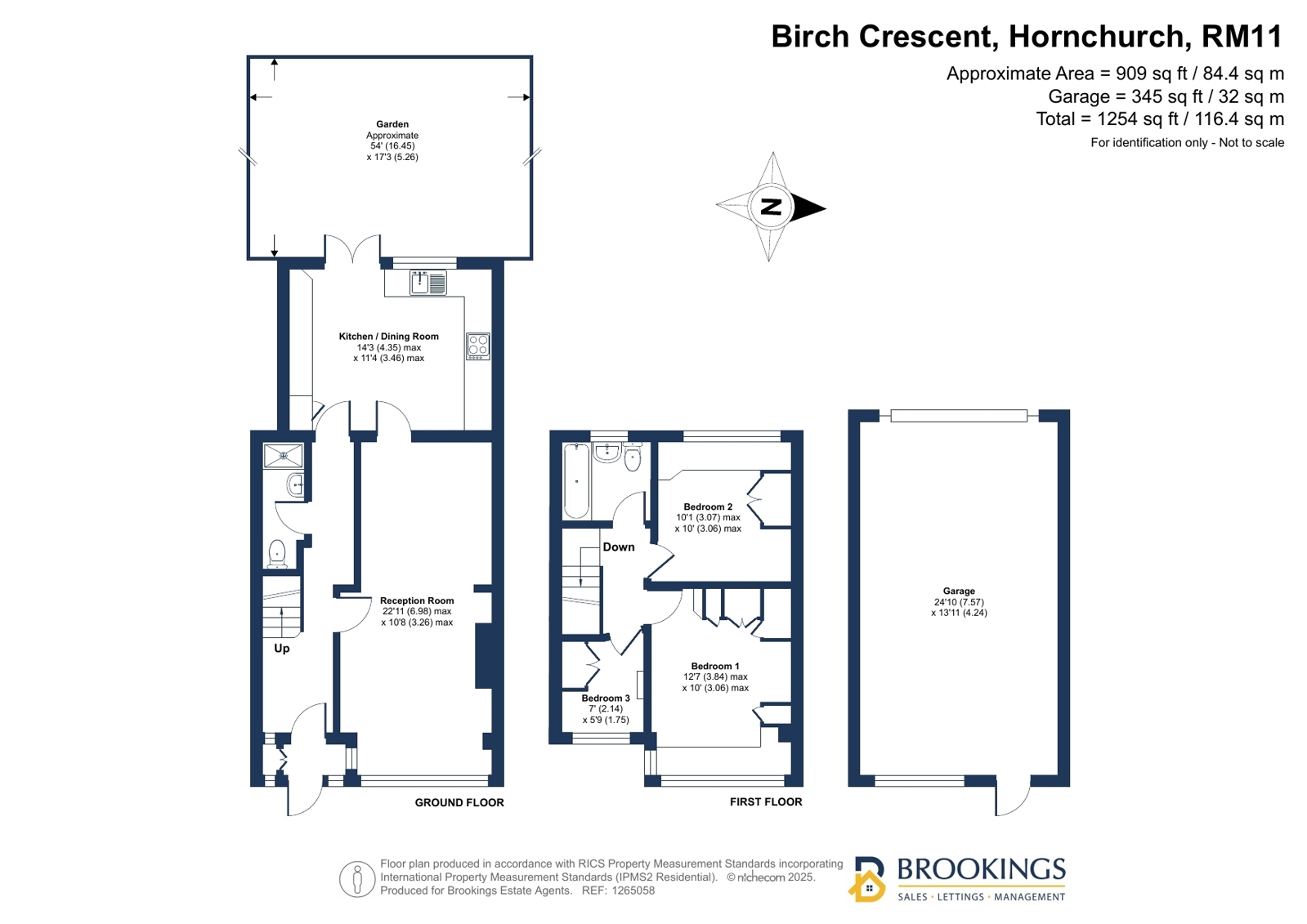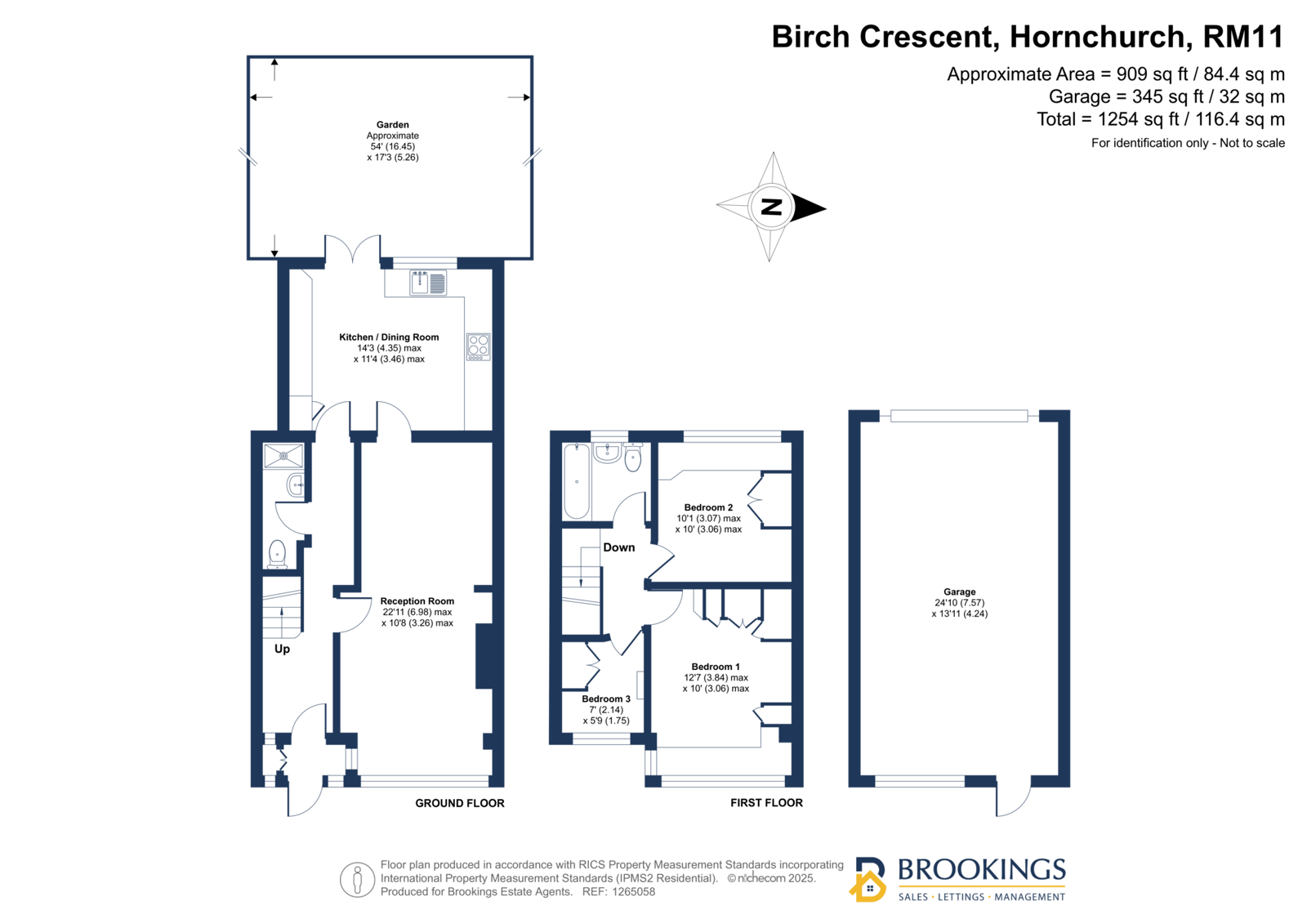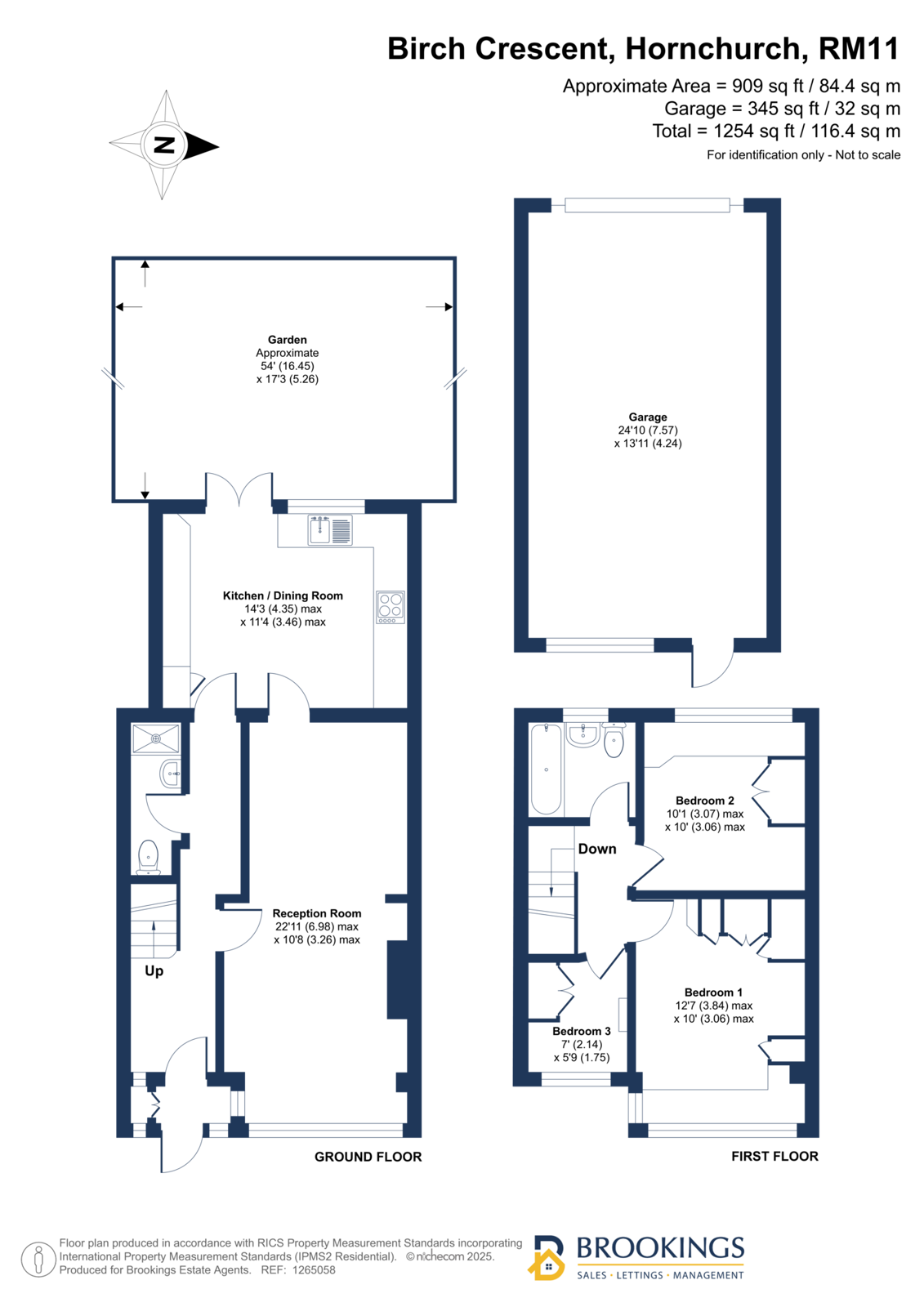
Birch Crescent, Hornchurch, RM11 2NW
£475,000
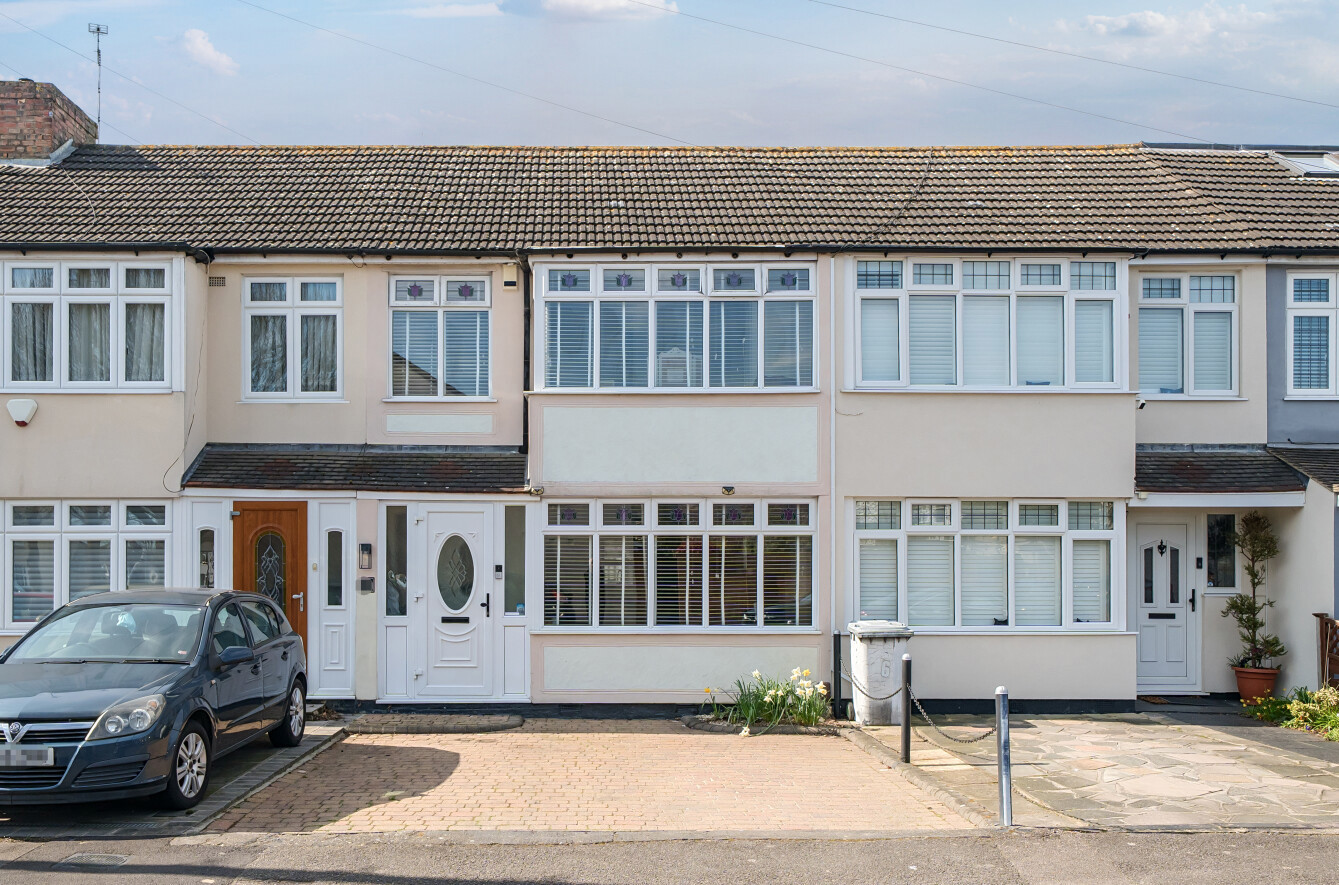
Full Description
**GUIDE PRICE £475,000 to £495,000**
Brookings are delighted to offer for sale this well presented and extended terraced house situated in Hornchurch.
The property comprises of: porch, entrance hallway, through lounge, shower room and extended dining kitchen.
To the first floor are three bedrooms and further family bathroom.
Externally to the front the property offers off road parking for two vehicles.
To the rear is a well-stocked garden with a detached double garage at the foot of the garden.
Situated within easy reach to local shops and amenities with Ardleigh Green Infant and Primary Schools (Ofsted rating: Outstanding), Nelmes Primary School (Ofsted rating: Outstanding), The Campion School (Ofsted rating: Good) and Redden Court School (Ofsted rating: Outstanding) all within 0.5miles.
The property also has good transport links via the A127, A12 and good links to the M25.
Gidea Park station which links to London Gidea Park Station and Harold Wood Station (both of the Elizabeth Line) are 0.8 miles.
Potential to extend the loft (STPP)
Viewing is recommended.
Frontage
Block paved driveway with off road parking for 2 vehicles.
Porch
UPVC double glazed door and windows to front.
Entrance Hallway
Solid wood door and single glazed window to front, plastered painted walls, Amtico flooring, radiator, under stairs cupboard
Reception Room 6.98m max x 3.26m max
UPVC double glazed window to front, plastered painted walls, fitted carpet, feature fireplace with fire surround and hearth, radiator.
Kitchen / Dining Room 4.35m max x 3.46m max
UPVC double glazed double doors and windows to rear, fitted kitchen with a mix of eye level and base units, roll worktops, inset sink and drainer, space for cooker, cooker hood, space and plumbing for dishwasher, space and plumbing for washing machine, space for tumble dryer, plastered painted walls, tiled splash back, plastic floor tiles
Shower Room
Shower room comprising of shower cubicle, wall mounted shower and shower hose, low level w/c, hand wash basin, tiled walls, tiled flooring.
Stairs and Landing
Plastered painted walls, fitted carpet to stairs and landing.
Bedroom One 3.84m max x 3.05m max
UPVC double glazed bay window to front, plastered painted walls, fitted carpet, fitted wardrobes and drawers, radiator.
Bedroom Two 3.07m max x 3.06m max
UPVC double glazed window to rear, plastered painted walls, fitted carpet, fitted wardrobes and drawers, radiator.
Bedroom Three 2.14m x 1.75m
UPVC double glazed window to front, plastered painted walls, fitted carpet, fitted wardrobes, radiator.
Bathroom
UPVC double glazed window to rear, bath suite comprising of: low level w/c, pedestal hand wash basin, panel bath, tiled walls, tiled flooring, radiator.
Garden 16.45m x 5.26m
Patio area leading from the kitchen, lawn bordered by wood panelled fencing and a mix of plants and shrubs, patio to the rear, double garage
Garage 7.57m x 4.24m
Double garage with up and over door to front, upvc double glazed door and window to rear.
Contact Us
Brookings Estates12 Brooke Estate, Lyon Road
Romford
Essex
RM1 2AT
T: 020 8591 9088
E: askus@brookings.co.uk
