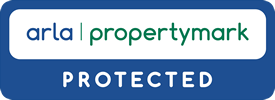Berkeley Close, Hornchurch, RM11 3QB
£500,000
Summary
EXTENDED SEMI DETACHED FAMILY HOME SITUATED IN HORNCHURCH OPEN PLAN LOUNGE / DINING AREA FITTED KITCHEN THREE BEDROOMS FAMILY BATHROOM COUNCIL TAX BAND D EPC D OFF ROAD PARKING FOR 2 VEHICLES INTEGRAL GARAGE REAR GARDENDetails
Brookings are delighted to offer for sale this spacious semi detached family home situated in Hornchurch.
The property comprises of: entrance porch, open plan lounge / dining room, fitted kitchen, three bedrooms and family bathroom.
Externally to the front the property has a block paved driveway with off road parking for two vehicles and access to the integral garage. To the rear is a garden with patio area and lawn.
Located within easy reach of Hornchurch Town Centre which offers quality shopping, restaurants and events during the year. As a shopping destination, Hornchurch caters for all from a large selection of retailers to a range of independent traders, from arts and crafts to high street fashion.
The property is also close to schools which include; Upminster Infant and Junior School (Ofsted: Good), St. Joseph's Catholic Primary School (Ofsted: Good), The Coopers' Company and Coborn School (Ofsted: Good) and Sacred Heart of Mary Girls' School (Ofsted: Outstanding)
Upminster Station is 0.3 miles. Upminster Bridge Station is 0.4 miles
NO ONWARD CHAIN
Frontage
Block paved driveway giving access to garage and off road parking for two vehicles
Porch
Double glazed door and windows, tiled floor, painted walls
Reception / Dining Room 10m max x 5.54m max
Double glazed window to front, double glazed double patio doors to rear, plastered painted walls, fitted carpet, 2 x radiators
Kitchen 3.2m x 2.41m
Stairs and Landing
Double glazed window to side, plastered painted walls, fitted carpet
Bedroom One 4.01m x 3.51m
Double glazed window to front, plastered painted walls, fitted carpet, radiator
Bedroom Two 3.48m x 3.10m
Double glazed window to rear, plastered painted walls, laminate flooring, radiator
Bedroom Three 2.97m x 2.41m
Double glazed window to front, plastered painted walls, laminate flooring, radiator
Bathroom
Double glazed window to rear, bathsuite comprising of hand wash basin, P-shaped bath with shower screen, wall mounted electric shower, shower hose, tiled walls, vinyl flooring, radiator
W/C
Double glazed window to side, low level w/c, tiled walls, tiled flooring
Garage 5.03m x 2.64m max
Up and over door to front, painted walls, wall mounted combi-boiler
Garden 11.28m x 7.32m
Patio leading from the rear of the house, lawn area bordered by wood panel fencing and a mix of trees and plants




















































