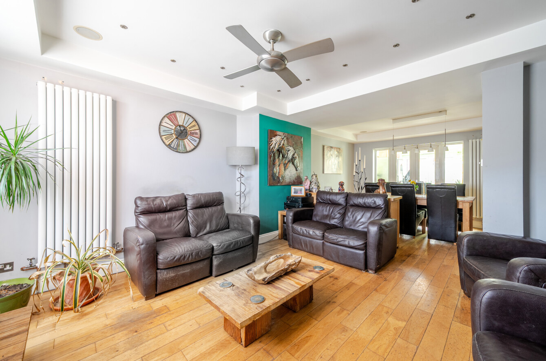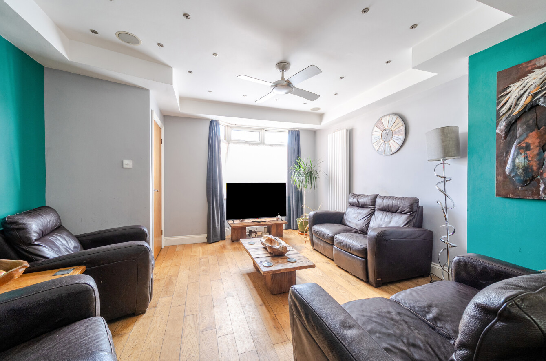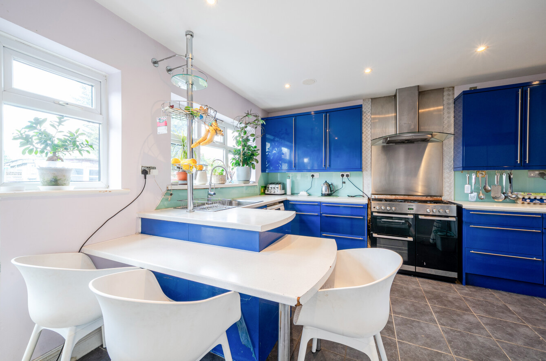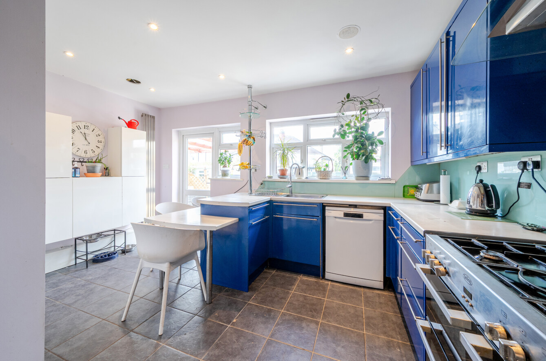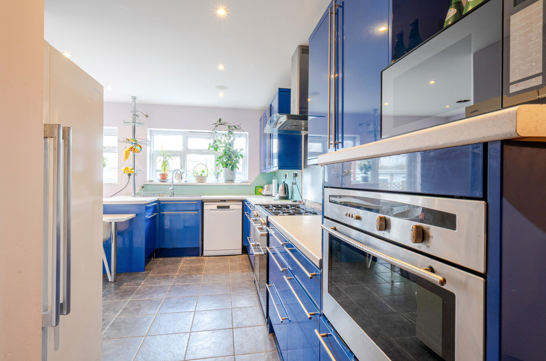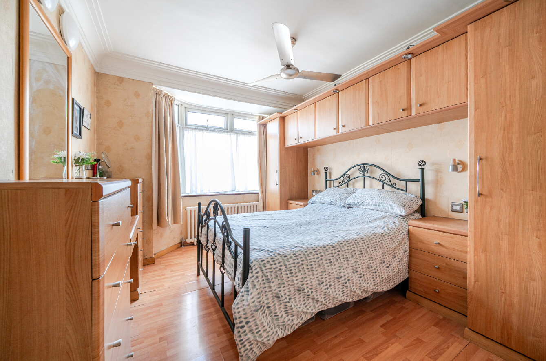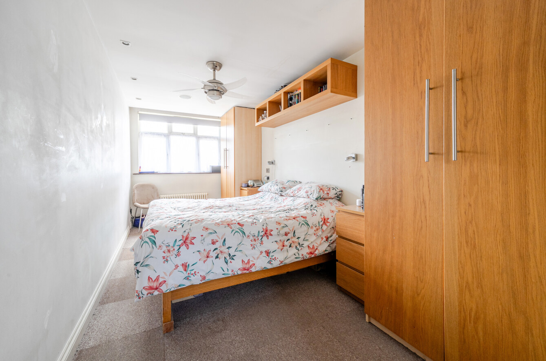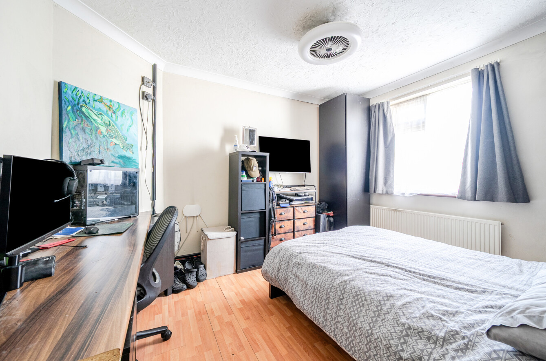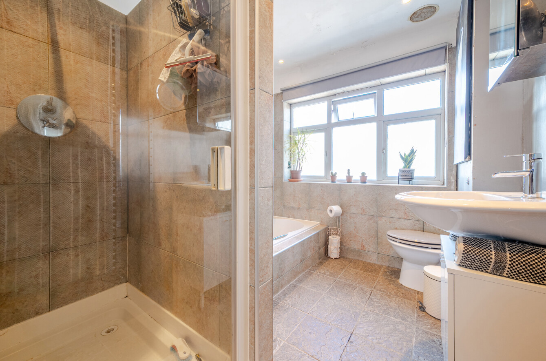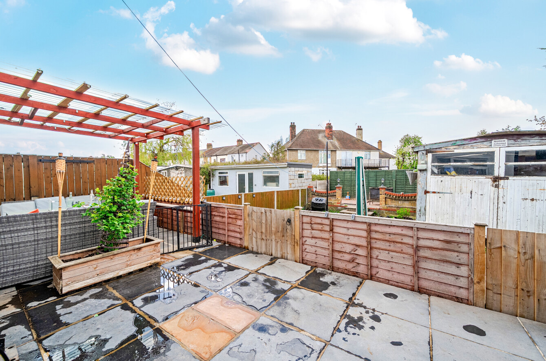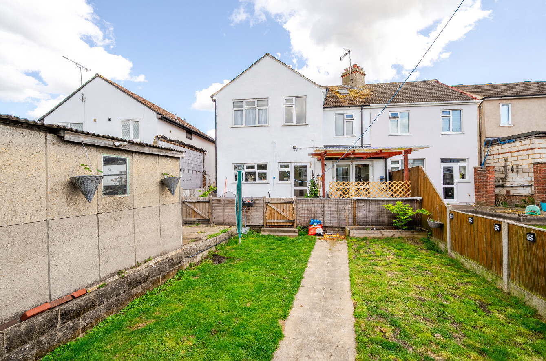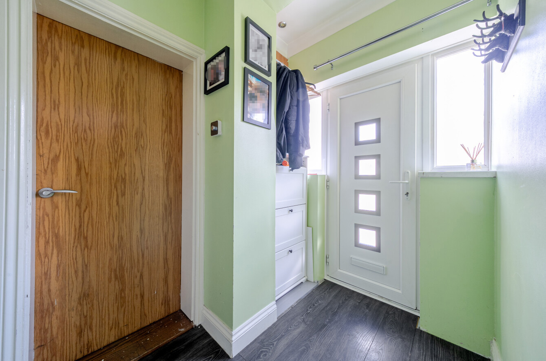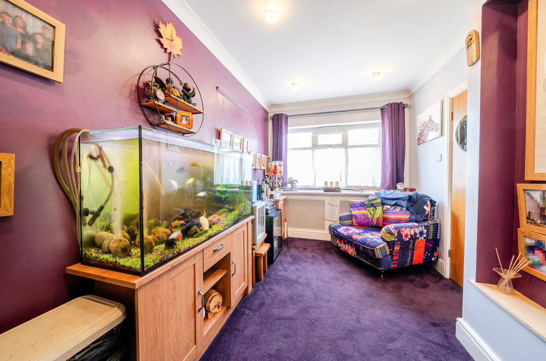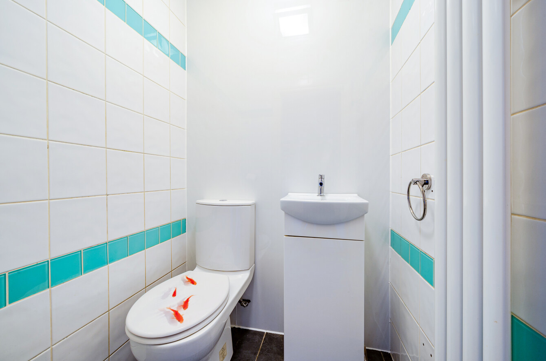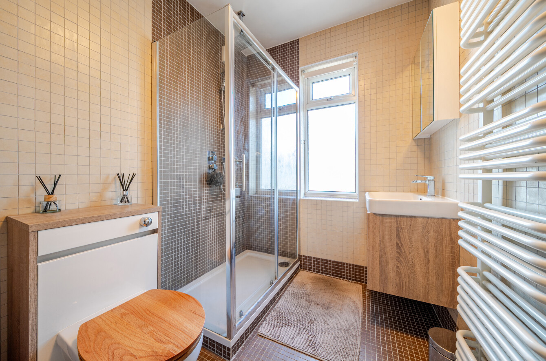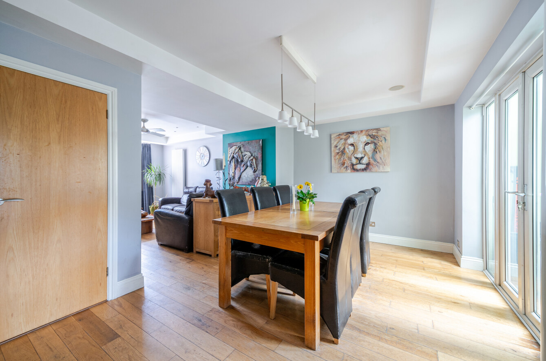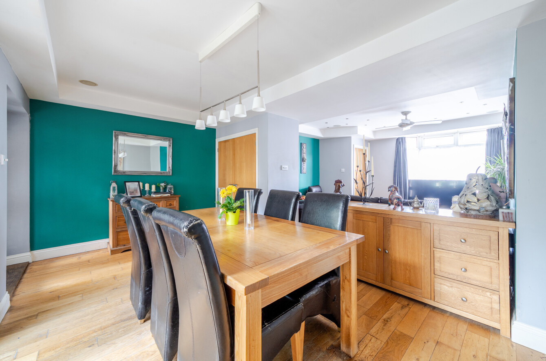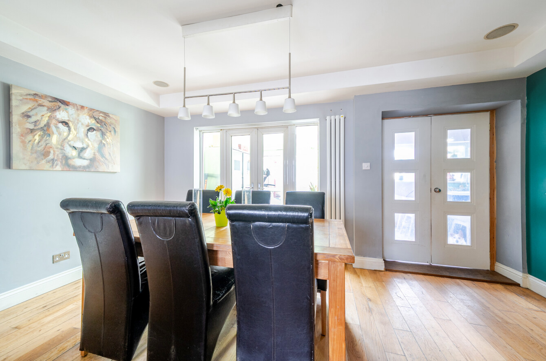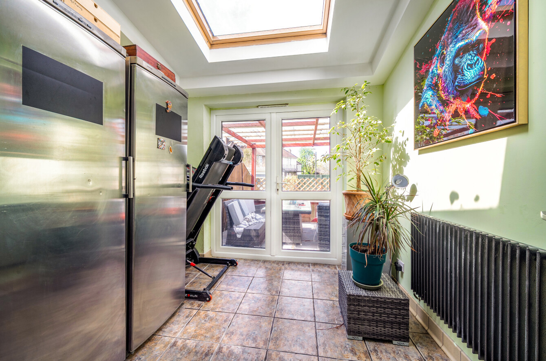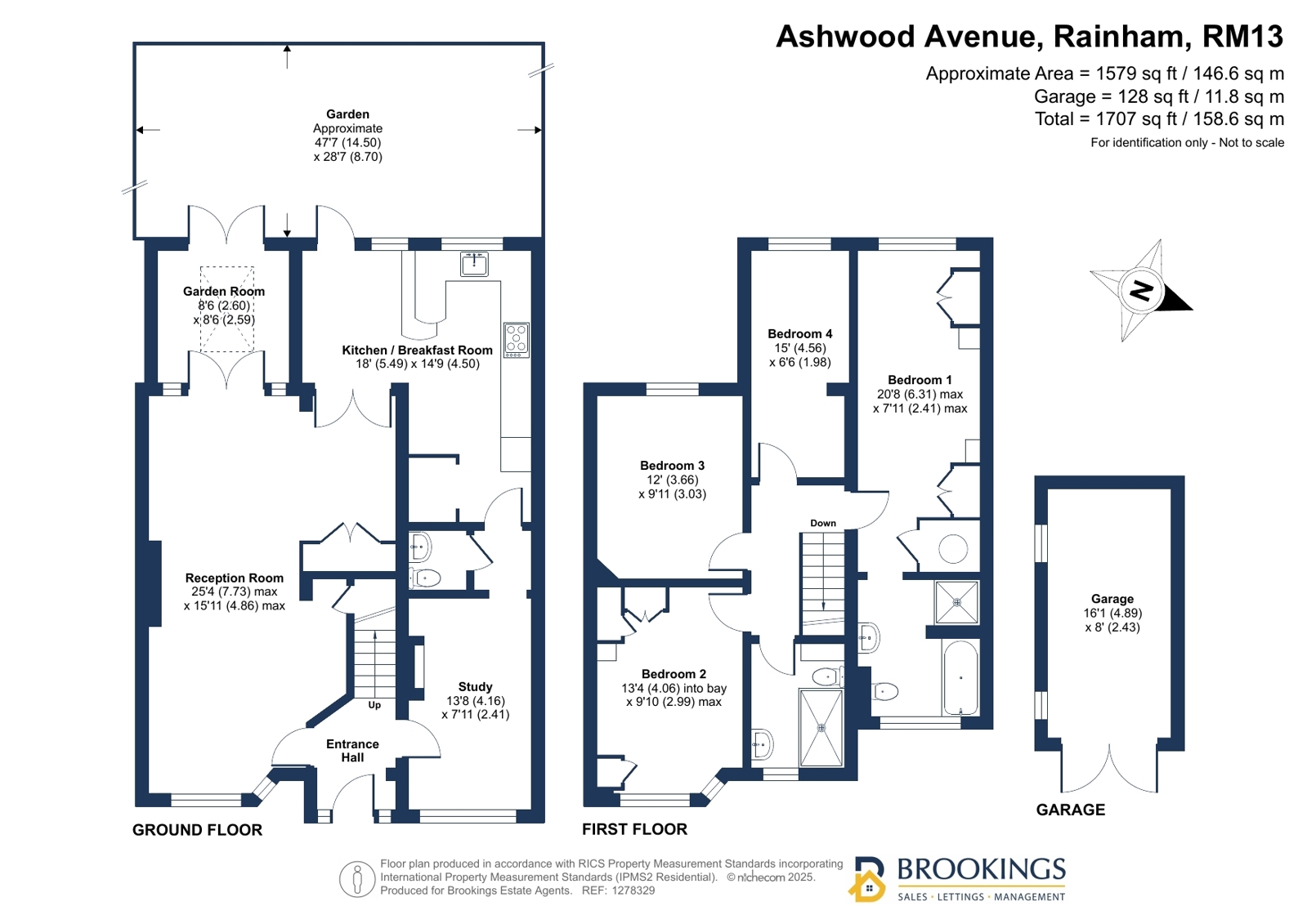
Ashwood Avenue, Rainham, RM13 9AS
£625,000
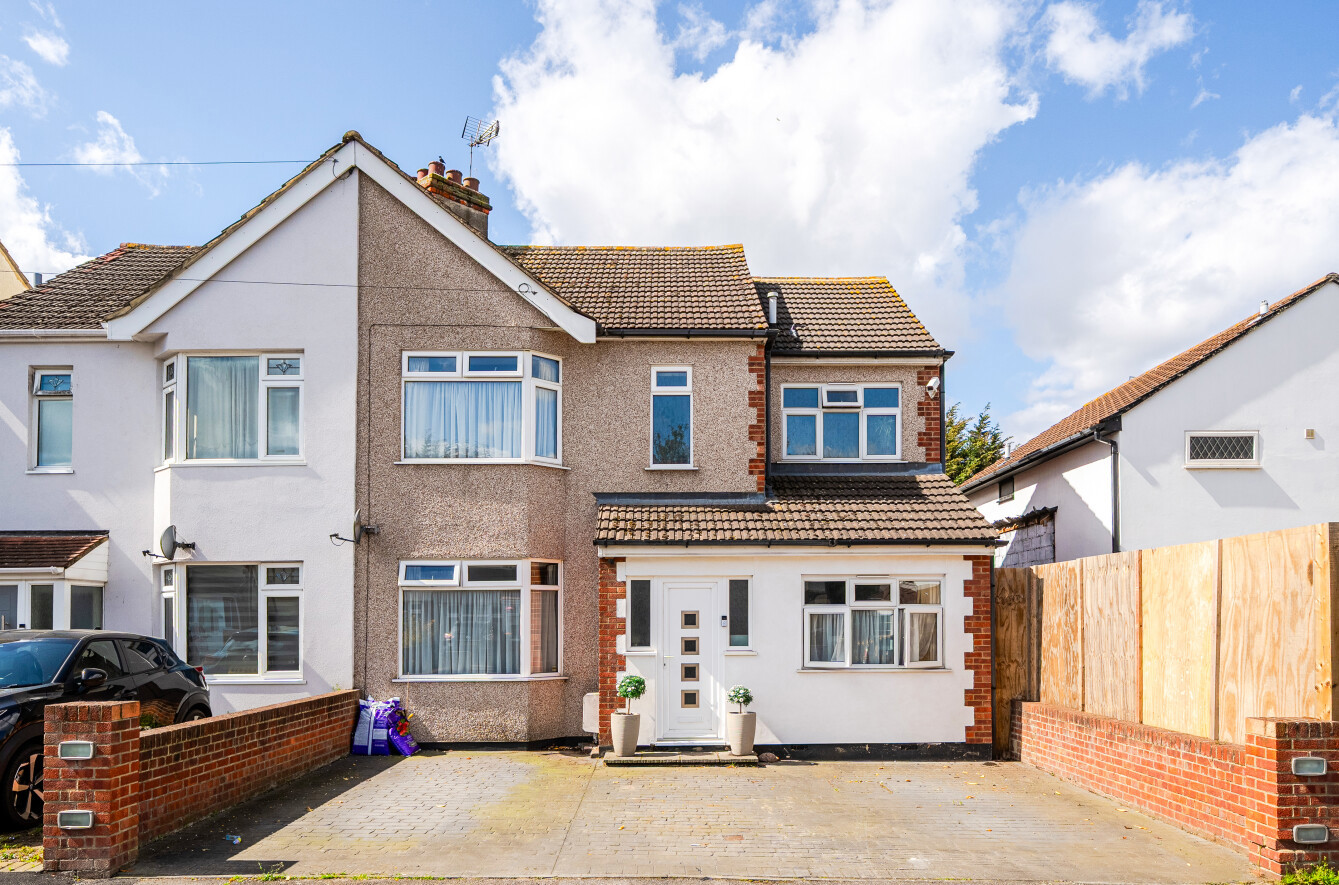
Full Description
Brookings are delighted to offer for sale this spacious extended semidetached family home situated in Rainham.
The property comprises of: entrance hallway, through lounge, study, garden room, fitted kitchen / breakfast room and cloakroom.
To the first floor are four double bedrooms with en-suite bathroom to the main bedroom and further shower room.
To the front the property has off road parking for three vehicles and a well-stocked garden to rear with patio, lawn and detached garage.
The property is situated in Rainham, close to local shops and amenities offering great transport links via the A13 and M25.
Rainham Village Primary School, Harris Academy, Brady Primary School and La Salette Catholic Primary School are all within 0.5 miles.
Rainham Station (C2C line to Fenchurch Street) is 0.5 miles.
Viewing is recommended to fully appreciate the size of the property.
Frontage
Block paved driveway with off road parking for three vehicles
Entrance Hallway
UPVC double glazed door and window to front, plastered painted walls, laminate flooring.
Reception Room 7.73m max x 4.86m max
UPVC double glazed window to front, plastered painted walls, engineered solid wood flooring, radiator, UPVC double glazed double doors to rear.
Kitchen / Breakfast Room 5.49m x 4.50m
UPVC double glazed door and windows to rear, fitted kitchen with a mix of eye level and base units, roll worktops, space for range cooker, space and plumbing for washing machine and dishwasher, intergrated oven, plastered painted walls, tiled splash back, tiled flooring.
Study 4.16m x 2.41m
UPVC double glazed window to front, plastered painted walls, fitted carpet, radiator
Cloakroom
Plastered painted walls, low level w/c, hand wash basin, tilked flooring
Garden Room 2.60m x 2.59m
UPVC double glazed double doors to rear, plastered painted walls, tiled flooring, radiator, UPVC double glazed latten window to ceiling
Stairs and Landing
Fitted carpet to stairs and landing, plastered papered walls
Bedroom One 6.31m max x 2.41m max
UPVC double glazed window to rear, plastered painted walls, fitted carpet, fitted wardrobes, radiator
En-Suite Bathroom
UPVC double glazed window to front, low level w/c, vanity sink unit, sunken bath tub, step in shower enclosure, wall mounted shower and raindrop shower head, tiled walls, tiled flooring
Bedroom Two 4.06m into bay x 2.99m max
UPVC double glazed window to front, plastered papered walls, fitted wardrobes, laminate flooring, radiator
Bedroom Three 3.66m x 3.03m
UPVC double glazed window to rear, plastered painted walls, laminate flooring, radiator
Bedroom Four 5.56m x 1.98m
UPVC double glazed window to rear, plastered painted walls, fitted carpet, radiator
Shower Room
UPVC double glazed window to front, low level w/c, vanity sink unit, step in shower cubicle, wall mounted shower and shower hose, tiled walls, tiled flooring, wall mounted heated towel rail.
Garage 4.89m x 2.43m
Detached garage to the rear, double wooden doors to front, single glazed window to side
Garden 14.50m x 8.70
Patio leading from the kitchen and garden room, lawn bordered by a mix of plants and shrubs, wood panelled fencing, raised patio area to rear.
Contact Us
Brookings Estates12 Brooke Estate, Lyon Road
Romford
Essex
RM1 2AT
T: 020 8591 9088
E: askus@brookings.co.uk
