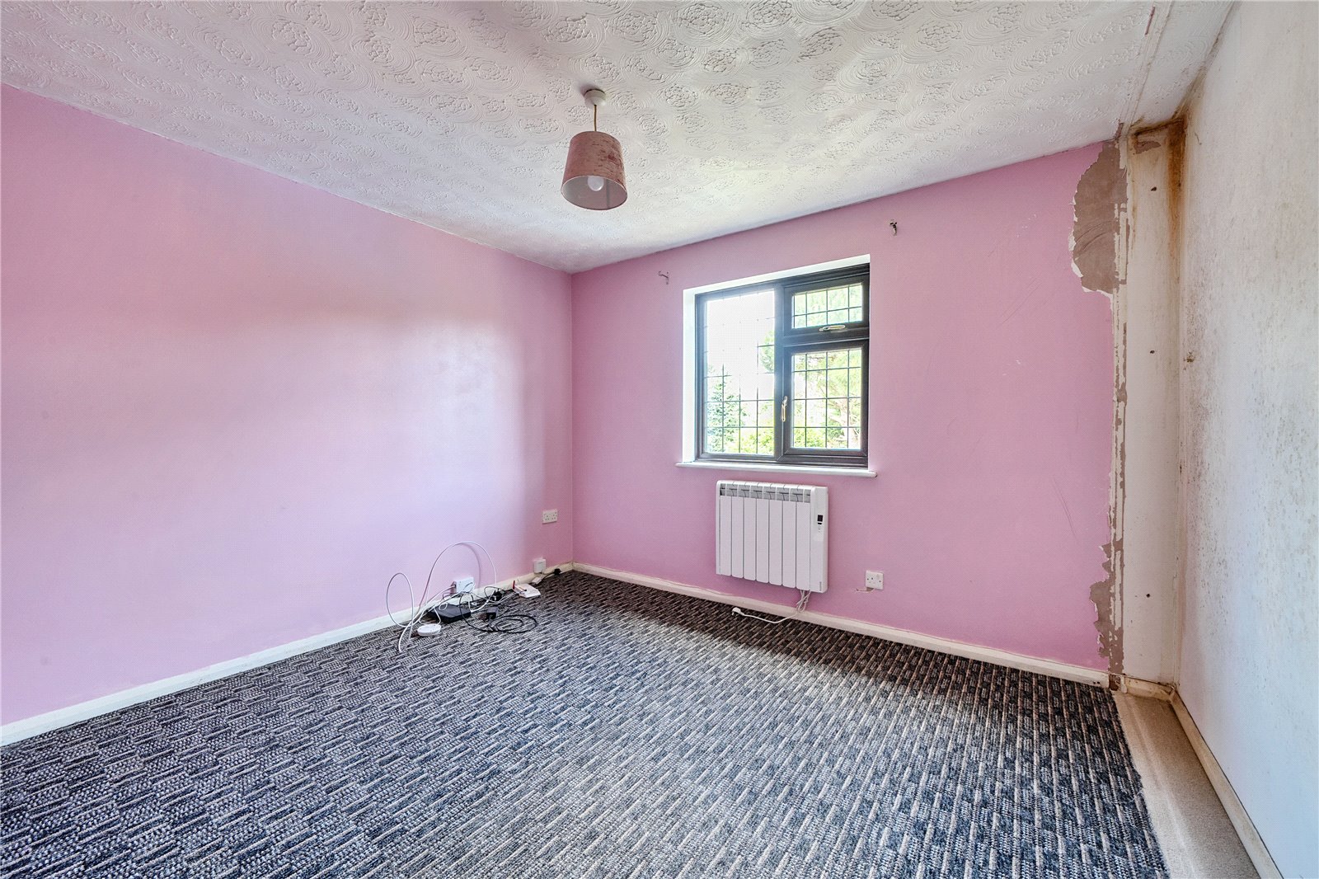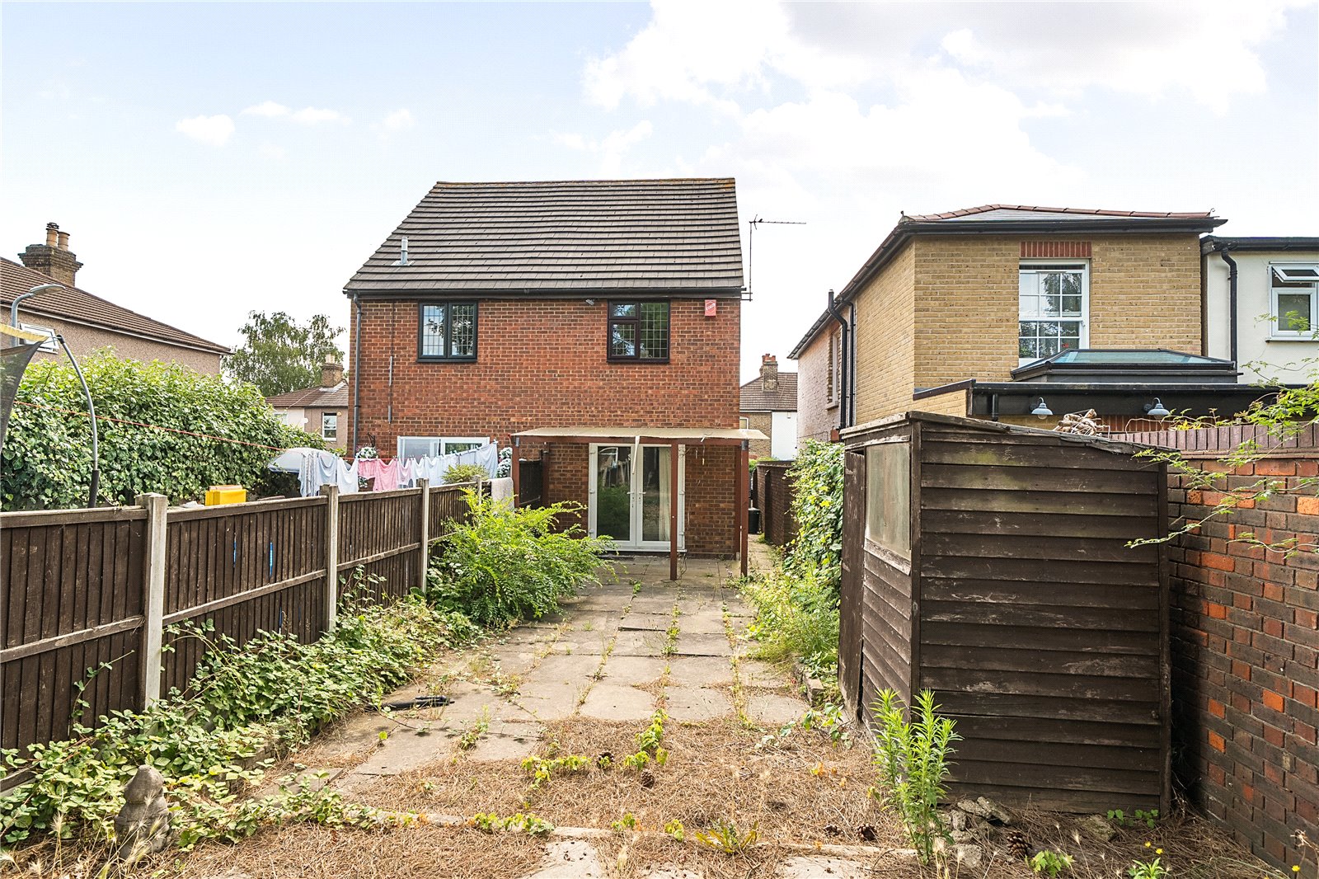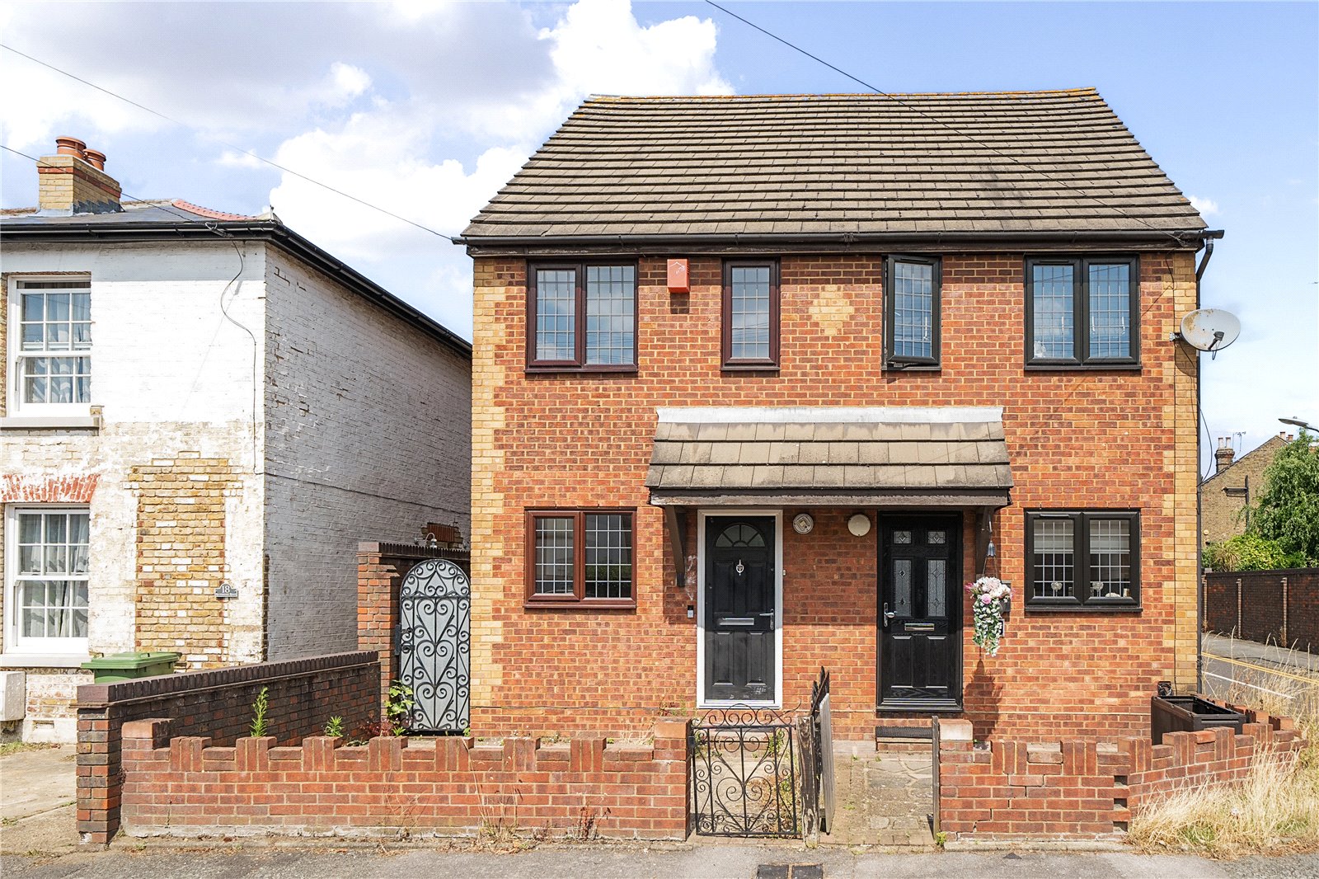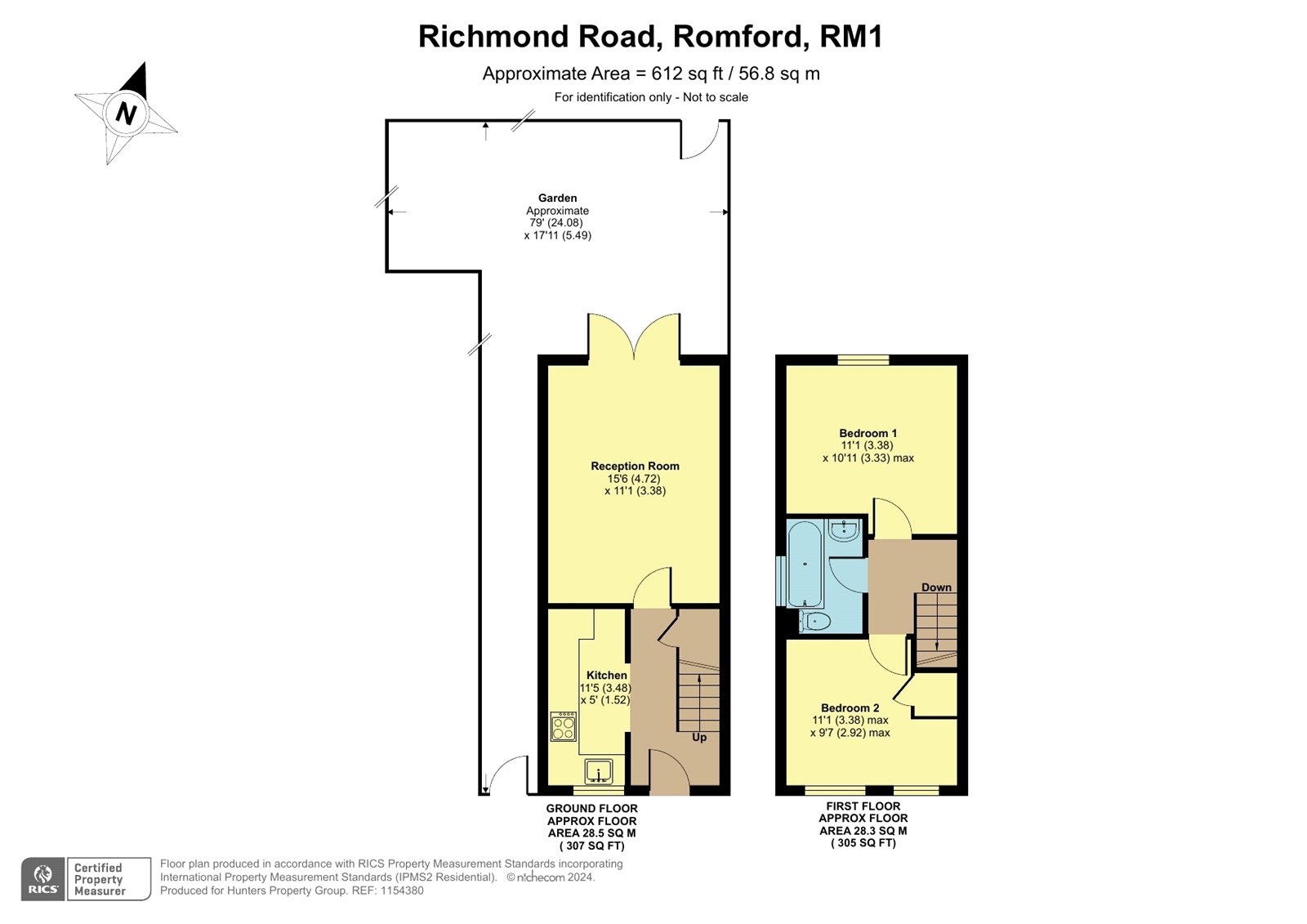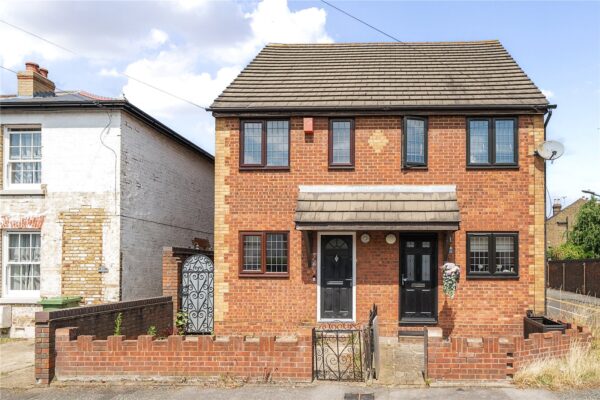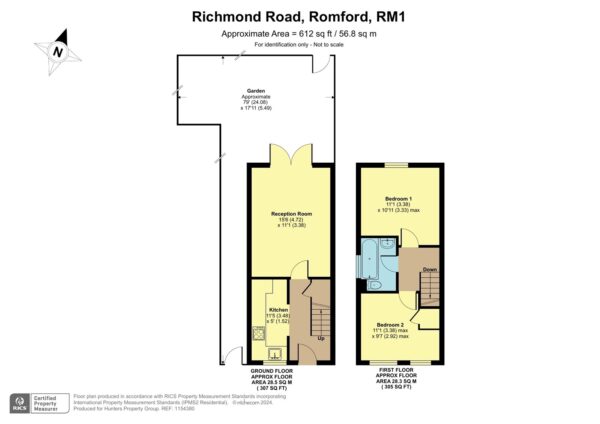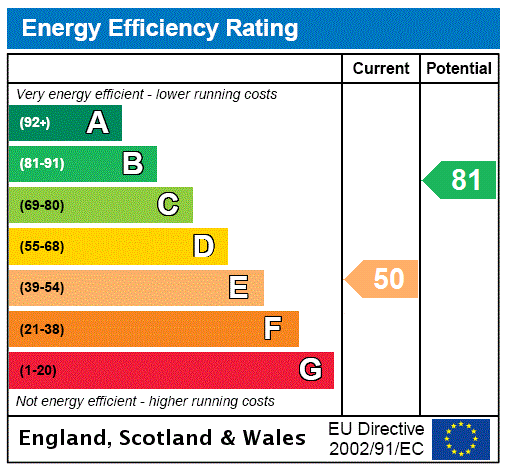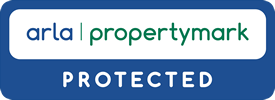Richmond Road, Romford, RM1 2DX
£375,000
Summary
Brookings are delighted to offer for sale this two bedroom semi detached house situated in Romford. More details.........Details
Brookings are delighted to offer for sale this well presented semi detached house situated in Romford. The property comprises of: entrance hallway, lounge / dining room, fitted kitchen and bathroom. To the first floor are two double bedrooms and family bathroom. Externally, the property has paved gardens to the front and rear. There is also parking for two vehicles to the rear of the property.
The property is situated just 0.4 miles from Romford Main Line Railway Station (Crossrail) and Town Centre. Romford Town Centre is a vibrant shopping, business, leisure and entertainment centre. You will find over 400 great shops, restaurants and cafés across the town in four shopping centres, along with the traditional outdoor market. Romford's Sapphire Ice & Leisure offers a fantastic range of activities
Along with the ice rink, you can also enjoy their state-of-the-art gym and two swimming pools.
Hylands Primary School (Ofsted: Good), Concordia Academy (Ofsted: Outstanding) and The Frances Bardsley Academy for girls (Ofsted: Good) are all withing 0.5 miles.
Front Garden
Low level wall, paved garden with pathway leading to front door
Entrance Hallway
UPVC double glazed door, plastered painted walls, under stairs cupboard, laminate flooring, wall mounted electric heater
Reception Room 4.72m x 3.38m
UPVC double glazed patio door to rear, plastered painted walls, laminate flooring, wall mounted electric heater
Kitchen 3.48m x 1.52m
UPVC double glazed window to front, fitted kitchen with a mix of eye level and base units, roll worktops, inset sink and drainer, integrated oven, hob, and extractor fan, space and plumbing for washing machine, space for fridge freezer, plastered painted walls with tiled splashback, laminate flooring
Stairs and Landing
Plastered painted walls, fitted carpet to stairs and landing
Bedroom One 3.38m x 3.33m max
UPVC double glazed windows to front, plastered painted walls, fitted carpet, wall mounted electric heater
Bedroom Two 3.38m max x 2.92m max
2 x UPVC double glazed windows to front, plastered painted walls, fitted carpet, wall mounted electric heater
Bathroom
UPVC double glazed window to side, bath suite comprising of: low level w/c, panelled bath, pedestal hand wash basin, plastered painted walls, tiled splashback, laminate flooring
Garden 24.08m x 5.46m
Low maintenance paved garden to rear bordered by wood panelled fencing and a wall.
Parking
Off road parking to the rear of the property for 2 weeks.




