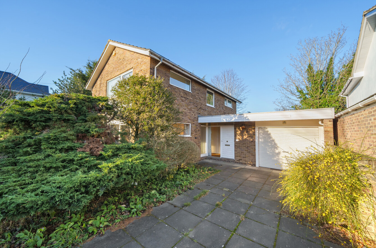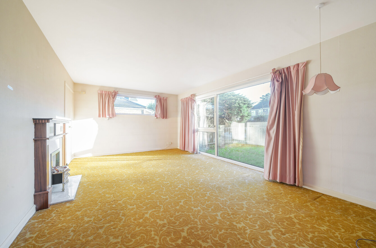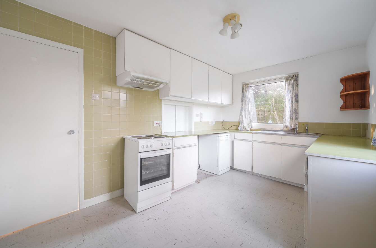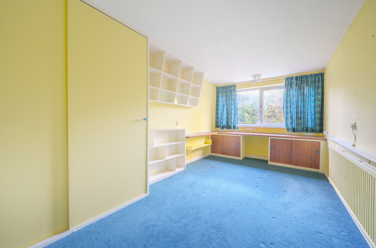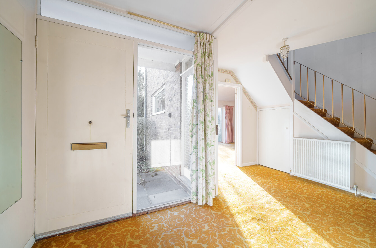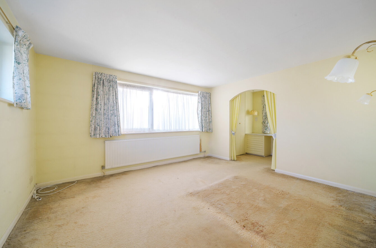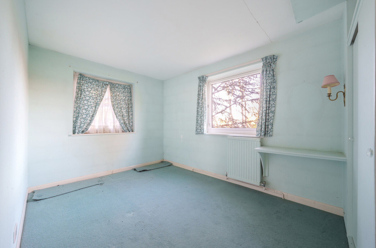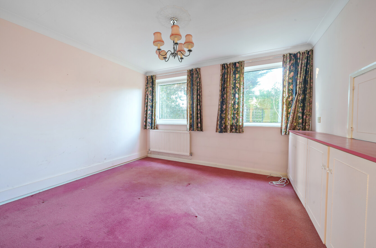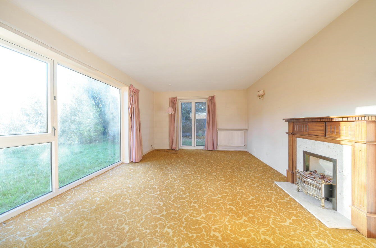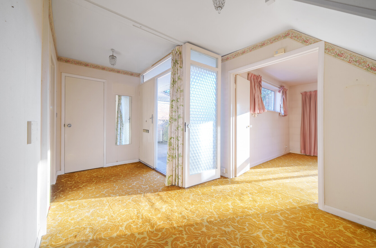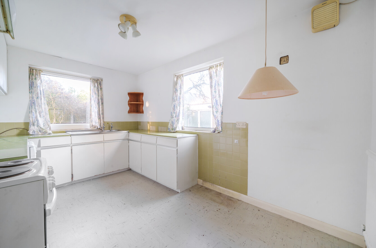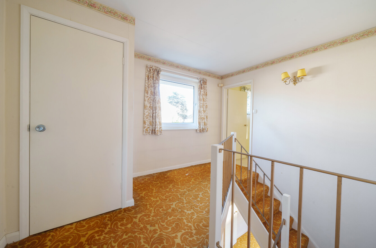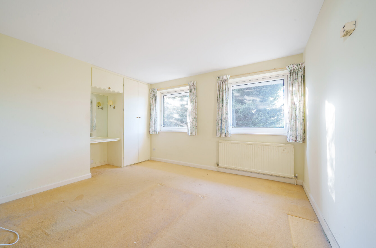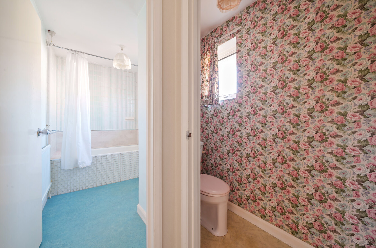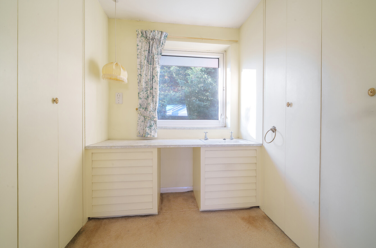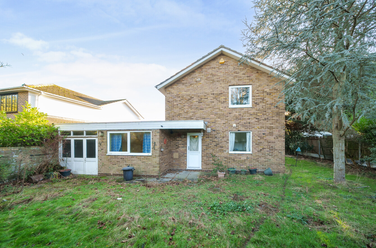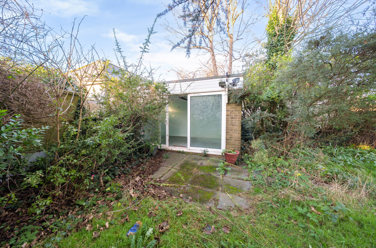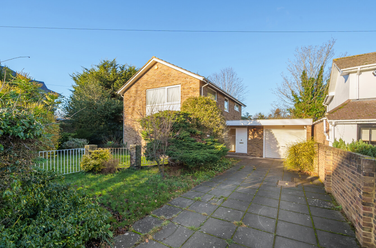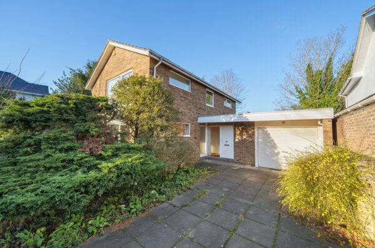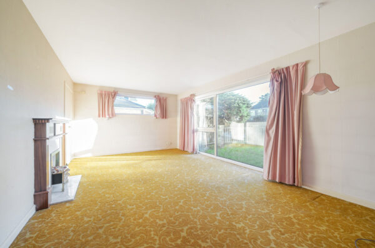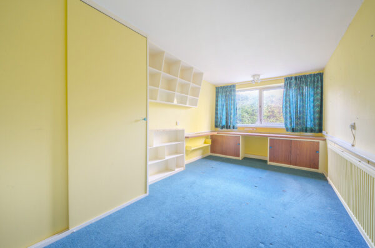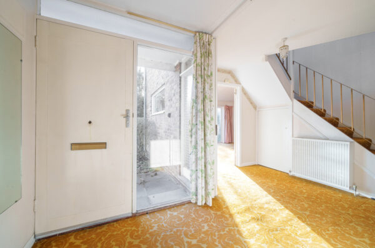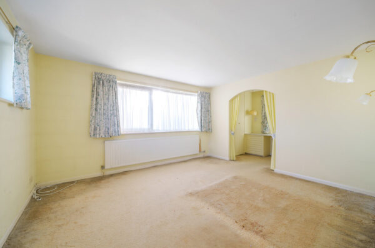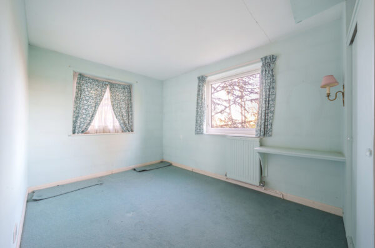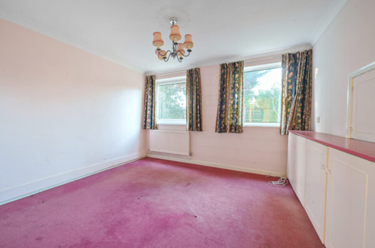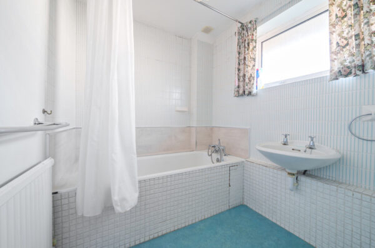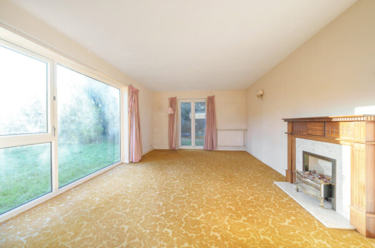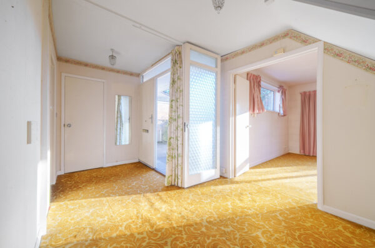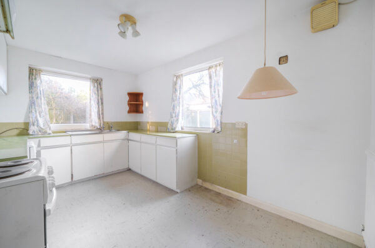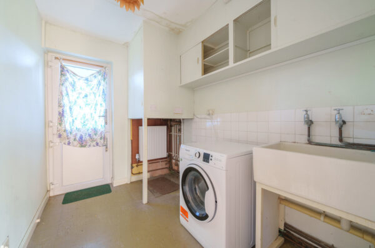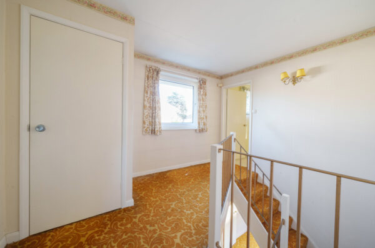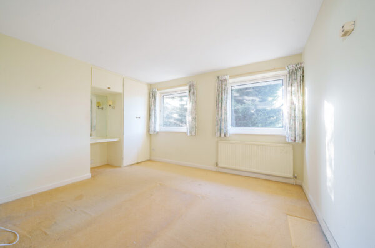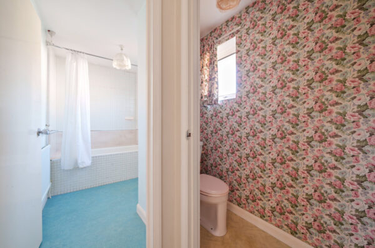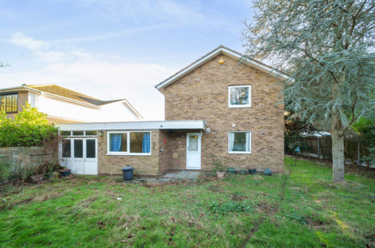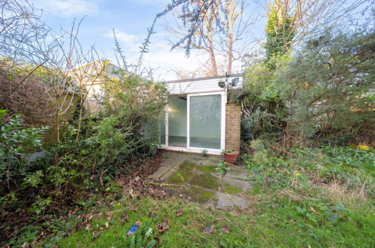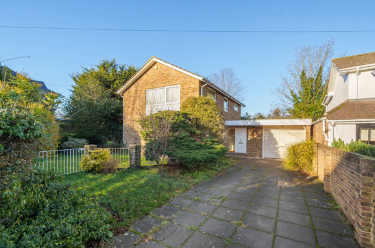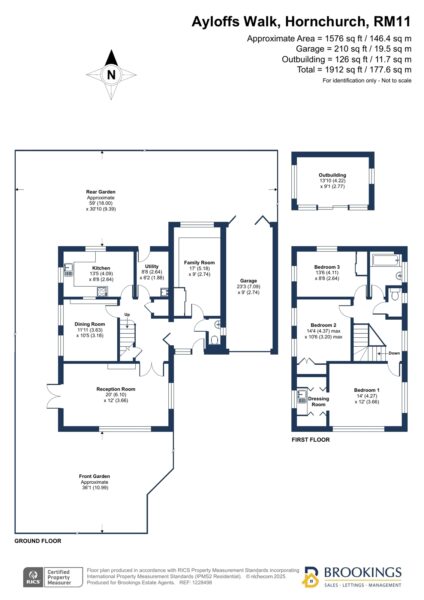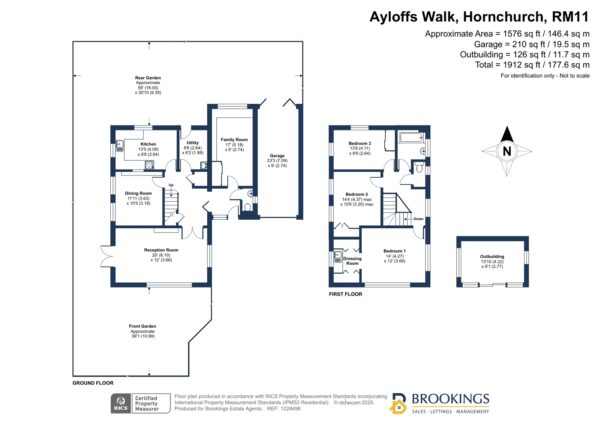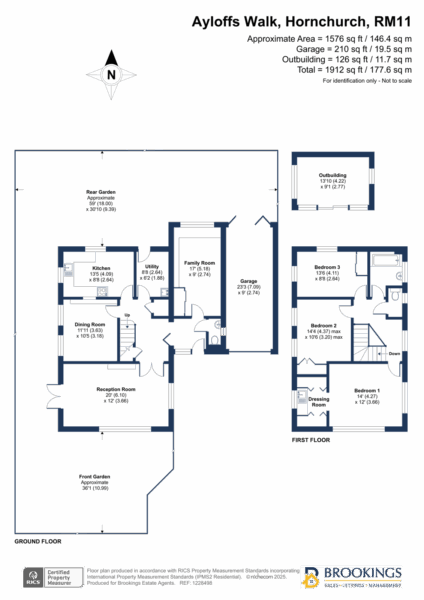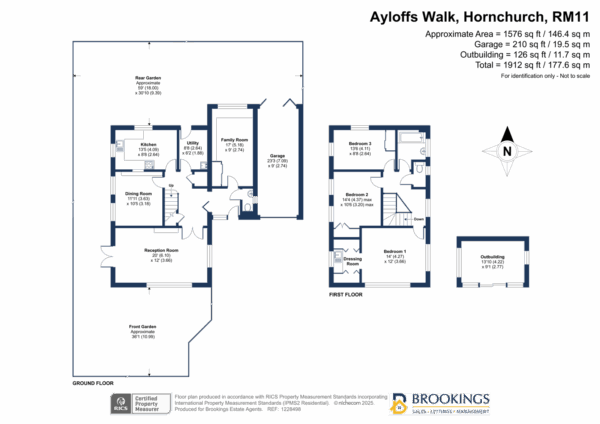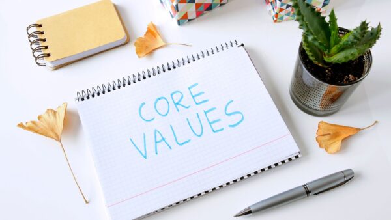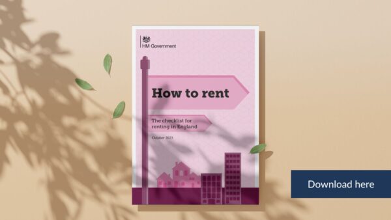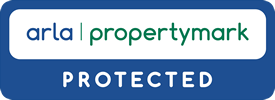Ayloffs Walk, Hornchurch, RM11 2RD
£800,000 Guide Price
Summary
GUIDE PRICE £800,000 TO £825,000 DETACHED HOUSE SITUATED IN EMERSON PARK THREE RECEPTION ROOMS FITTED KITCHEN UTILITY ROOM GROUND FLOOR CLOAKROOM THREE BEDROOMS FAMILY BATHROOM WITH SEPARATE W/C GARAGE OUTBUILDING EPC D COUNCIL TAX BAND G GARDENS TO FRONT AND REAR OFF ROAD PARKINGDetails
GUIDE PRICE £800,000 to £825,000
Brookings are delighted to offer for sale this detached family residence situated in Emerson Park.
The property comprises of: entrance hallway, reception room, dining room, family room, fitted kitchen, utility area and ground floor cloakroom.
To the first floor are three double bedrooms with dressing area to main bedroom, bathroom and separate w/c.
Externally to the front, side and rear is a well-stocked garden with patio and lawn bordered by and mix of trees and shrubs. There is also a brick-built outbuilding to the rear and driveway to the front which leads to the garage. The property also has off road parking for three vehicles.
The property is situated in Emerson Park close to local shops and amenities.
Ardleigh Green Primary School (Ofsted: Outstanding) is 0.4 miles.
Emerson Park Station is 0.7 miles.
Gidea Park Station (Elizabeth Line) 0.6 miles.
The property needs modernising.
Front Garden 11m Approx x 18m Approx
Paved driveway leading to garage, off road parking for 3 cars, lawn with a mix of trees and shrubs.
Entrance Hall
Solid wood door to front, single glazed panelling to front and side, plastered papered walls, fitted carpet, understairs cupboard, radiator.
Reception Room 6.10m x 3.66m
UPVC double glazed windows to front and side, UPVC double glazed doors to rear, plastered papered walls, fitted carpet, fireplace with fire surround and hearth, radiator.
Dining Room 3.63m x 3.18m
2 x UPVC double glazed windows to side, plastered painted walls, fitted carpet, radiator.
Family Room 5.18m x 2.74m
UPVC double glazed window to rear, plastered painted walls, built in cupboards, fitted carpet, radiator.
Ground Floor Cloakroom
Window top side, plastered papered walls, hand wash basin, low level w/c, fitted carpet.
Kitchen 4.09m x 2.64m
Utility Room 2.64m x 1.88m
UPVC double glazed stable door to rear, plastered painted walls, tiled splashback, space and plumbing for washing machine, built in cupboards, Butler sink, boiler cupboard, vinyl flooring, radiator.
Stairs and Landing
UPVC double glazed window to rear, plastered papered walls, fitted carpet to stairs and landing.
Bedroom One 4.27m x 3.66m
UPVC double glazed windows to front and side, plastered papered walls, fitted carpet radiator.
Dressing Room
UPVC double glazed window to side, fitted wardrobes, dressing table with inset sink, fitted carpet.
Bedroom Two 4.37m max x 3.20m max
2 x UPVC double glazed windows to side, plastered papered walls, fitted wardrobe, fitted carpet. radiator
Bedroom Three 4.11m x 2.64m
UPVC double glazed window to front and side, plastered papered walls, fitted wardrobe, fitted carpet. radiator.
Bathroom
UPVC double glazed window to side, part plastered painted walls, part tiled walls, hand wash basin, panel bath, hot and cold mixer tap with shower attachment, vinyl flooring, radiator.
W/C
UPVC double glazed window to side, low level w/c, plastered papered walls, vinyl flooring.
Rear Garden 18m Approx x 9.4m
Patio area with lawn bordered by wood panelled fencing and a mix of trees and shrubs.
Outbuilding 4.22m 2.77m
UPVC double glazed patio door to front, plastered painted walls, fitted carpet.
Garage 7.09m x 2.74m
Roller door to front, wooden double doors to rear with single glazed glass panelling.
