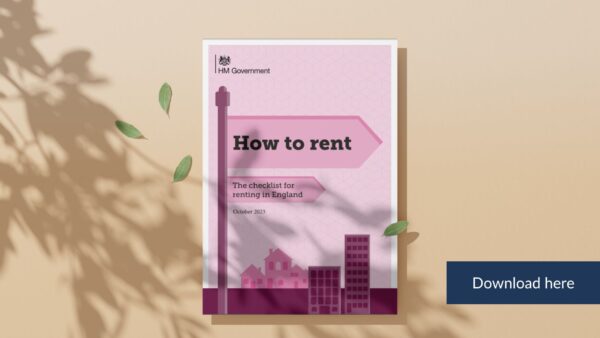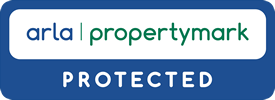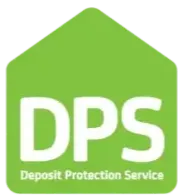Heron Way, Upminster, RM14 1EN
£475,000
Summary
TERRACED FAMILY HOME SITUATED IN CRANHAM LOUNGE KITCHEN / DINING ROOM THREE BEDROOMS FAMILY BATHROOM EPC D COUNCIL TAX BAND D OFF ROAD PARKING TO FRONT GARDEN TO REARDetails
Brookings are delighted to offer for sale this well presented mid terrace property situated in Upminster.
The property comprises of; entrance hallway, lounge, kitchen dining room, three bedrooms and family bathroom.
Externally to the front the property has a blocked paved driveway with off road parking for two vehicles. The rear garden has a wooden decking patio area and lawn.
The property is located within a mile of Upminster town centre which has over 180 shops and restaurants to choose from, ranging from independent specialist retailers to high street names, to cater for all your shopping needs.
Engayne Primary School (Ofsted: Outstanding), Hall Mead School (Ofsted: Outstanding) and The Coopers' Company and Coborn School (Ofsted: Good) are all within 1 mile.
Upminster Station is 1 mile.
Frontage
Block paved driveway with off road parking for two vehicles
Entance Hallway
Composite front door to front, plastered painted walls, laminate flooring, understairs cupboard, radiator
Reception Room 4.17m x 3.48m
UPVC double glazed window to front, plastered painted walls, fitted carpet, radiator
Kitchen / Dining Room 5.99m x 2.72m
UPVC double glazed double patio doors to rear, UPVC double glazed window to rear, fitted kitchen with a mix of eye level and base units, roll worktops, ceramic sink and drainer with mixer taps, integrated firdge freezer, integrated dishwasher, space and plumbing for washing machine, space for range cooker, extractor fan, plastered painted walls, tiled spash back, laminate flooring
Stairs and Landing
Plastered painted walls, fitted carpet to stairs and landing
Bedroom One 3.86m max x 2.72m max
UPVC double glazed window to rear, plastered painted walls, fitted carpet, built in cupboard, radiator
Bedroom Two 3.48m max x 3.18m
UPVC double glazed window to rear, plastered painted walls, fitted carpet, fitted cupboard, radiator
Bedroom Three 3.45m x 2.69m max
UPVC double glazed window to rear, plastered painted walls, fitted carpet, radiator
Bathroom
UPVC double glazed window to front, bathsuite comprising of low level w/c, vanity sink unit, bath with shower screen, raindrop shower and shower hose, tiled walls, tiled flooring
Garden 11.48m x 6.10m
Rear garden bordered by wood panelled fencing, decked area leading from the dining room, lawn and shed









































